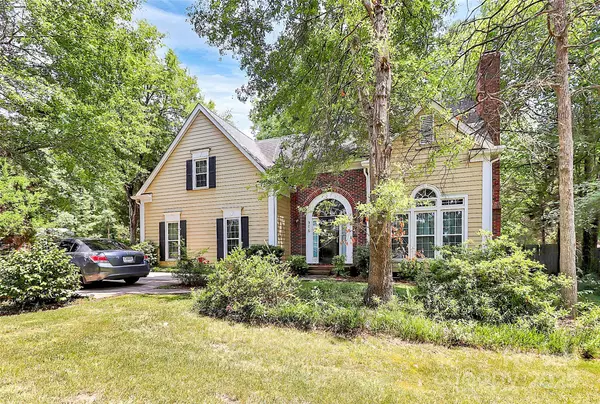906 Mt Holly Huntersville RD Charlotte, NC 28214
4 Beds
3 Baths
2,300 SqFt
OPEN HOUSE
Sun Aug 03, 12:00pm - 2:00pm
UPDATED:
Key Details
Property Type Single Family Home
Sub Type Single Family Residence
Listing Status Active
Purchase Type For Sale
Square Footage 2,300 sqft
Price per Sqft $173
Subdivision Long Creek
MLS Listing ID 4278430
Bedrooms 4
Full Baths 3
Abv Grd Liv Area 2,300
Year Built 1989
Lot Size 0.360 Acres
Acres 0.36
Property Sub-Type Single Family Residence
Property Description
Location
State NC
County Mecklenburg
Zoning N1-A
Rooms
Guest Accommodations Room w/ Private Bath,Separate Entrance
Main Level Bedrooms 1
Main Level Bedroom(s)
Upper Level Primary Bedroom
Interior
Heating Central
Cooling Electric
Fireplaces Type Living Room
Fireplace true
Appliance Dishwasher, Microwave, Refrigerator
Laundry Laundry Room
Exterior
Garage Spaces 2.0
Street Surface Concrete,Paved
Porch Covered, Deck
Garage true
Building
Dwelling Type Site Built
Foundation Crawl Space
Sewer Public Sewer
Water City
Level or Stories Two
Structure Type Brick Partial
New Construction false
Schools
Elementary Schools Unspecified
Middle Schools Unspecified
High Schools Unspecified
Others
Senior Community false
Acceptable Financing Cash, Conventional, FHA, VA Loan
Listing Terms Cash, Conventional, FHA, VA Loan
Special Listing Condition None





