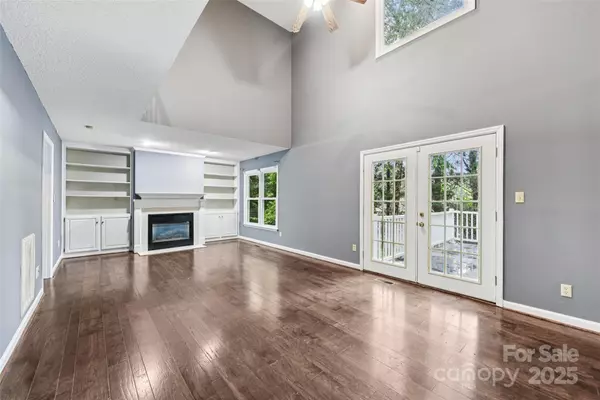
22 31st Avenue CT NE Hickory, NC 28601
4 Beds
3 Baths
2,570 SqFt
Open House
Sun Nov 23, 2:00pm - 4:00pm
UPDATED:
Key Details
Property Type Single Family Home
Sub Type Single Family Residence
Listing Status Active
Purchase Type For Sale
Square Footage 2,570 sqft
Price per Sqft $147
Subdivision Meadow Creek
MLS Listing ID 4276200
Style Traditional
Bedrooms 4
Full Baths 3
Abv Grd Liv Area 2,094
Year Built 1993
Lot Size 0.300 Acres
Acres 0.3
Property Sub-Type Single Family Residence
Property Description
Location
State NC
County Catawba
Zoning R-2
Rooms
Basement Basement Garage Door, Daylight, Exterior Entry, Full, Interior Entry, Partially Finished, Walk-Out Access
Primary Bedroom Level Upper
Main Level Bedrooms 1
Main Level Great Room-Two Story
Main Level Laundry
Main Level Breakfast
Main Level Kitchen
Upper Level Bedroom(s)
Upper Level Primary Bedroom
Upper Level Bedroom(s)
Upper Level Bathroom-Full
Main Level Bathroom-Full
Main Level Bed/Bonus
Basement Level Basement
Basement Level Recreation Room
Interior
Interior Features Breakfast Bar, Pantry, Walk-In Closet(s)
Heating Forced Air
Cooling Central Air
Flooring Carpet, Laminate
Fireplaces Type Great Room
Fireplace true
Appliance Dishwasher, Refrigerator
Laundry Electric Dryer Hookup, Laundry Closet, Washer Hookup
Exterior
Garage Spaces 2.0
Utilities Available Natural Gas
Roof Type Architectural Shingle
Street Surface Concrete,Paved
Porch Deck, Front Porch
Garage true
Building
Dwelling Type Site Built
Foundation Basement
Sewer Public Sewer
Water City
Architectural Style Traditional
Level or Stories Two
Structure Type Vinyl
New Construction false
Schools
Elementary Schools Jenkins
Middle Schools Northview
High Schools Hickory
Others
Senior Community false
Restrictions Subdivision
Acceptable Financing Cash, Conventional, FHA, VA Loan
Listing Terms Cash, Conventional, FHA, VA Loan
Special Listing Condition Relocation






