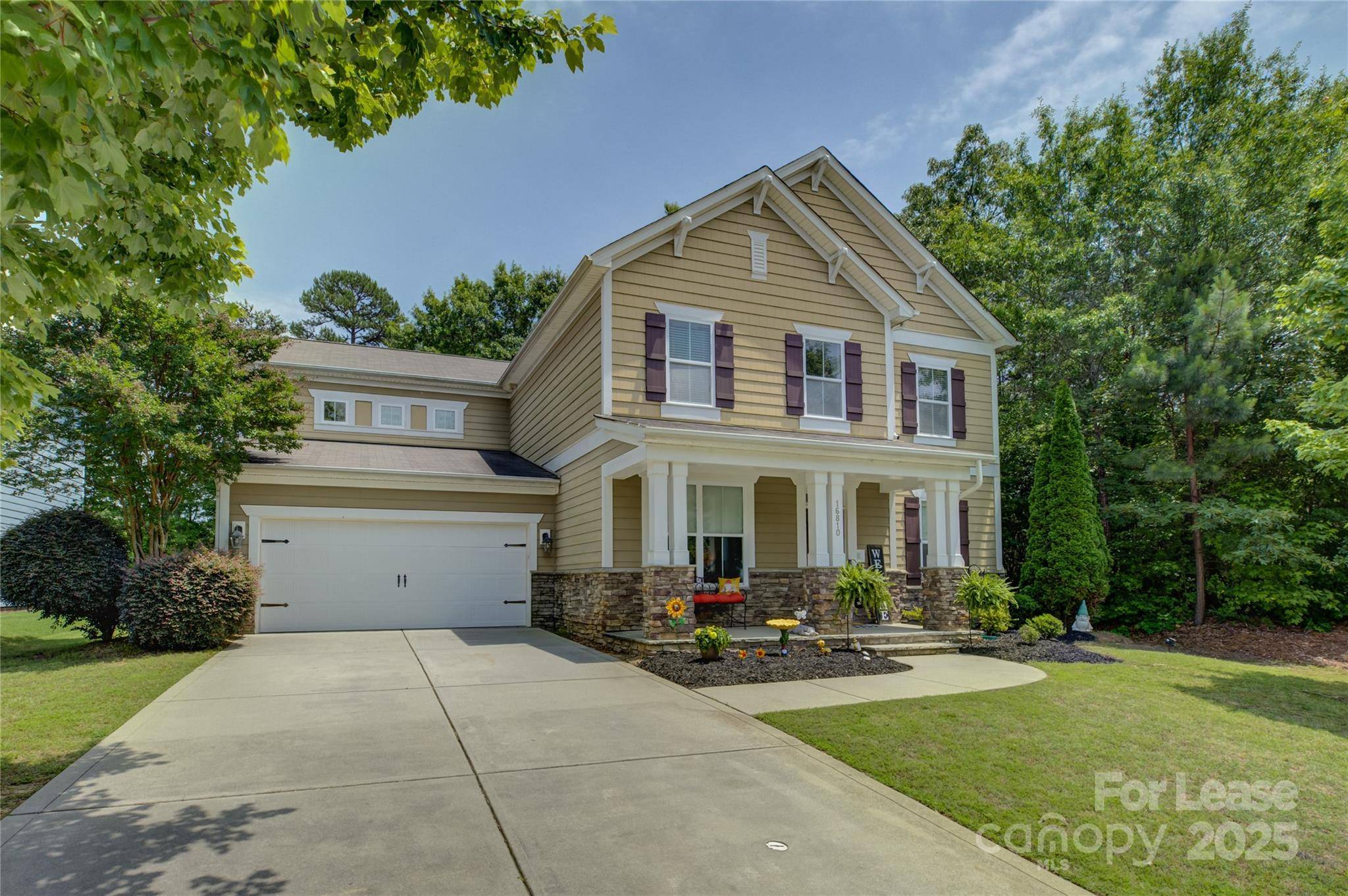16810 Rudence CT Charlotte, NC 28278
4 Beds
3 Baths
3,338 SqFt
UPDATED:
Key Details
Property Type Single Family Home
Sub Type Single Family Residence
Listing Status Active
Purchase Type For Rent
Square Footage 3,338 sqft
Subdivision The Palisades
MLS Listing ID 4263276
Style Traditional
Bedrooms 4
Full Baths 3
Abv Grd Liv Area 3,338
Year Built 2010
Lot Size 0.320 Acres
Acres 0.32
Property Sub-Type Single Family Residence
Property Description
Location
State NC
County Mecklenburg
Zoning R3
Rooms
Main Level Bedrooms 1
Main Level Bedroom(s)
Main Level Bathroom-Full
Main Level Breakfast
Main Level Family Room
Main Level Dining Room
Main Level Kitchen
Upper Level Primary Bedroom
Main Level Office
Upper Level Bedroom(s)
Upper Level Bathroom-Full
Upper Level Laundry
Upper Level Bonus Room
Interior
Interior Features Attic Stairs Pulldown, Cable Prewire, Kitchen Island, Open Floorplan, Pantry, Walk-In Closet(s), Walk-In Pantry
Heating Zoned
Cooling Ceiling Fan(s), Central Air, Zoned
Flooring Carpet, Hardwood, Tile
Fireplaces Type Family Room, Gas
Furnishings Unfurnished
Fireplace true
Appliance Dishwasher, Disposal, Electric Cooktop, Exhaust Hood, Microwave, Refrigerator, Wall Oven
Laundry Laundry Room, Sink, Upper Level
Exterior
Garage Spaces 2.0
Fence Back Yard, Fenced, Full
Utilities Available Cable Available
Roof Type Shingle
Street Surface Concrete,Paved
Porch Patio
Garage true
Building
Foundation Slab
Sewer Public Sewer
Water City
Architectural Style Traditional
Level or Stories Two
Schools
Elementary Schools Palisades Park
Middle Schools Southwest
High Schools Palisades
Others
Pets Allowed Conditional
Senior Community false





