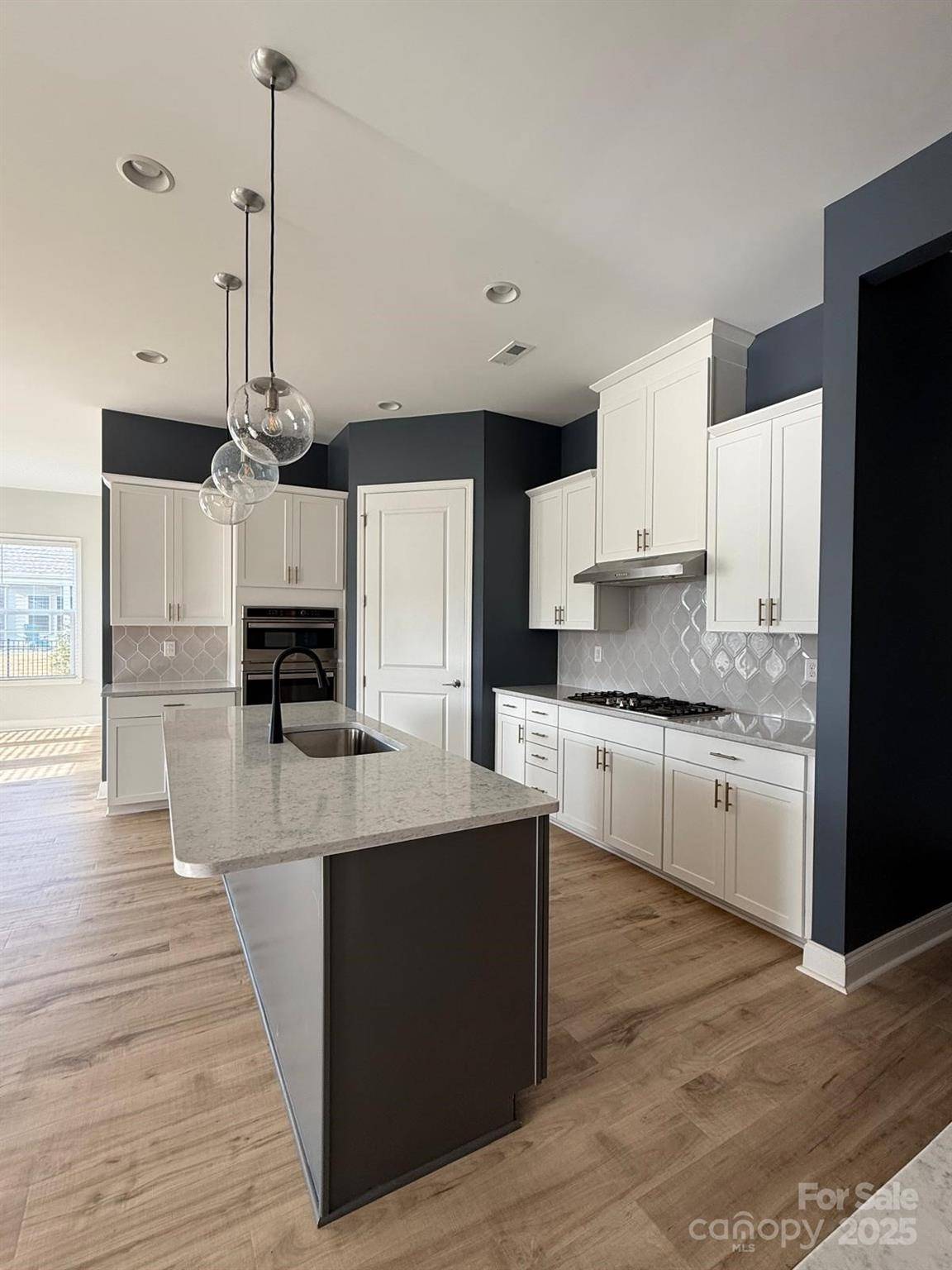405 Northgate BLVD Indian Trail, NC 28079
2 Beds
2 Baths
1,674 SqFt
UPDATED:
Key Details
Property Type Single Family Home
Sub Type Single Family Residence
Listing Status Active
Purchase Type For Sale
Square Footage 1,674 sqft
Price per Sqft $271
Subdivision Esplanade At Northgate
MLS Listing ID 4202537
Style Ranch
Bedrooms 2
Full Baths 2
HOA Fees $310/mo
HOA Y/N 1
Abv Grd Liv Area 1,674
Year Built 2022
Lot Size 6,838 Sqft
Acres 0.157
Property Sub-Type Single Family Residence
Property Description
Welcome to this stunning 2-bedroom, 2-bathroom home located in a sought-after active adult community that offers a true resort lifestyle. Designed with comfort and elegance in mind, this home boasts an open floor plan ideal for both relaxing and entertaining.
The chef-inspired kitchen features beautiful cabinets and sleek countertops, making meal preparation a breeze. The spacious living area flows seamlessly into the dining space, providing an inviting atmosphere for gatherings.
The primary suite is a tranquil retreat, complete with an en-suite bath designed for relaxation. A well-appointed second bedroom and bath are perfect for guests or a home office.
Beyond the home's charming interior, the community offers a range of first-class amenities. Enjoy concierge service, a sparkling pool for sunny afternoons, and a pickleball court for staying active and social.
Location
State NC
County Union
Zoning Residential
Rooms
Main Level Bedrooms 2
Main Level Primary Bedroom
Main Level Bathroom-Full
Main Level Bathroom-Full
Main Level Bedroom(s)
Main Level Kitchen
Main Level Dining Area
Main Level Laundry
Interior
Heating Central
Cooling Central Air
Fireplace true
Appliance Gas Cooktop, Wall Oven
Laundry Inside
Exterior
Exterior Feature Lawn Maintenance
Garage Spaces 2.0
Community Features Fifty Five and Older, Cabana, Clubhouse, Concierge, Dog Park, Fitness Center, Game Court, Hot Tub, Picnic Area, Recreation Area, Walking Trails
Street Surface Concrete,Paved
Accessibility Bath Grab Bars
Porch Side Porch
Garage true
Building
Lot Description Corner Lot
Dwelling Type Site Built
Foundation Slab
Sewer Public Sewer
Water City
Architectural Style Ranch
Level or Stories One
Structure Type Fiber Cement,Stone Veneer
New Construction false
Schools
Elementary Schools Poplin
Middle Schools Porter Ridge
High Schools Porter Ridge
Others
Pets Allowed Yes
HOA Name Troon Management Services
Senior Community true
Restrictions Architectural Review
Acceptable Financing Cash, Conventional, FHA, VA Loan
Listing Terms Cash, Conventional, FHA, VA Loan
Special Listing Condition Estate





