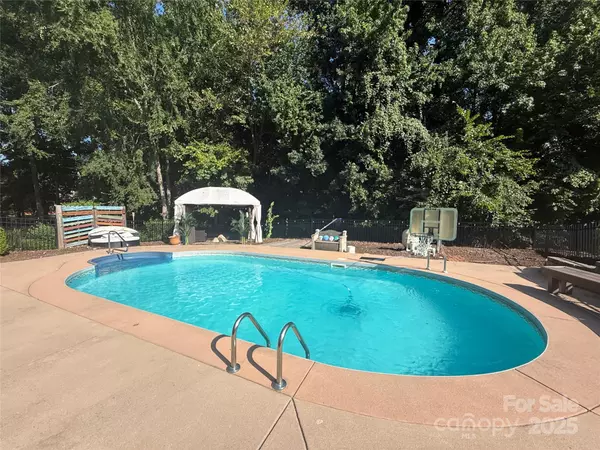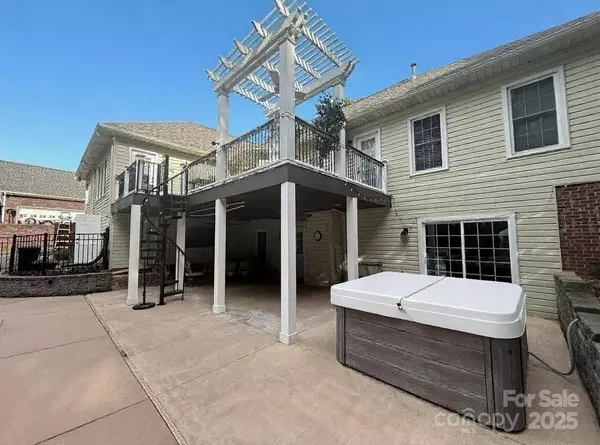
208 Stone Ridge DR Salisbury, NC 28146
4 Beds
3 Baths
3,497 SqFt
Open House
Sat Sep 13, 10:00am - 2:00pm
Sun Sep 14, 10:00am - 1:00pm
UPDATED:
Key Details
Property Type Single Family Home
Sub Type Single Family Residence
Listing Status Active
Purchase Type For Sale
Square Footage 3,497 sqft
Price per Sqft $152
Subdivision Stone Ridge
MLS Listing ID 4259618
Bedrooms 4
Full Baths 3
HOA Fees $15/mo
HOA Y/N 1
Abv Grd Liv Area 2,099
Year Built 1996
Lot Size 0.490 Acres
Acres 0.49
Lot Dimensions 329.19 x 110.08
Property Sub-Type Single Family Residence
Property Description
Location
State NC
County Rowan
Zoning Res
Rooms
Basement Partially Finished
Main Level Bedrooms 3
Basement Level Bedroom(s)
Basement Level Office
Main Level Primary Bedroom
Main Level Bathroom-Full
Main Level Bedroom(s)
Main Level Bathroom-Full
Main Level Bedroom(s)
Basement Level Bathroom-Full
Main Level Living Room
Main Level Dining Room
Main Level Kitchen
Main Level Laundry
Main Level Media Room
Main Level Utility Room
Interior
Interior Features Kitchen Island, Split Bedroom, Walk-In Closet(s), Whirlpool
Heating Forced Air, Heat Pump, Natural Gas, Zoned
Cooling Central Air, Zoned
Flooring Tile, Wood
Fireplace false
Appliance Dishwasher, Disposal, Dryer, Microwave, Refrigerator with Ice Maker, Washer
Laundry Electric Dryer Hookup, Main Level, Porch, Washer Hookup
Exterior
Exterior Feature Hot Tub
Garage Spaces 2.0
Fence Fenced
Pool In Ground
Utilities Available Cable Available
Roof Type Composition
Street Surface Brick,Other
Porch Covered, Porch
Garage true
Building
Dwelling Type Site Built
Foundation Basement
Sewer Public Sewer
Water City
Level or Stories One
Structure Type Brick Partial,Vinyl
New Construction false
Schools
Elementary Schools Elizabeth Koontz
Middle Schools Unspecified
High Schools East Rowan
Others
Pets Allowed Yes
HOA Name Stone Ridge
Senior Community false
Acceptable Financing Cash, Conventional, FHA, VA Loan
Listing Terms Cash, Conventional, FHA, VA Loan
Special Listing Condition None
Virtual Tour https://www.zillow.com/view-3d-home/ffe66785-c71d-4655-be71-2212127aa413/?utm_source=captureapp






