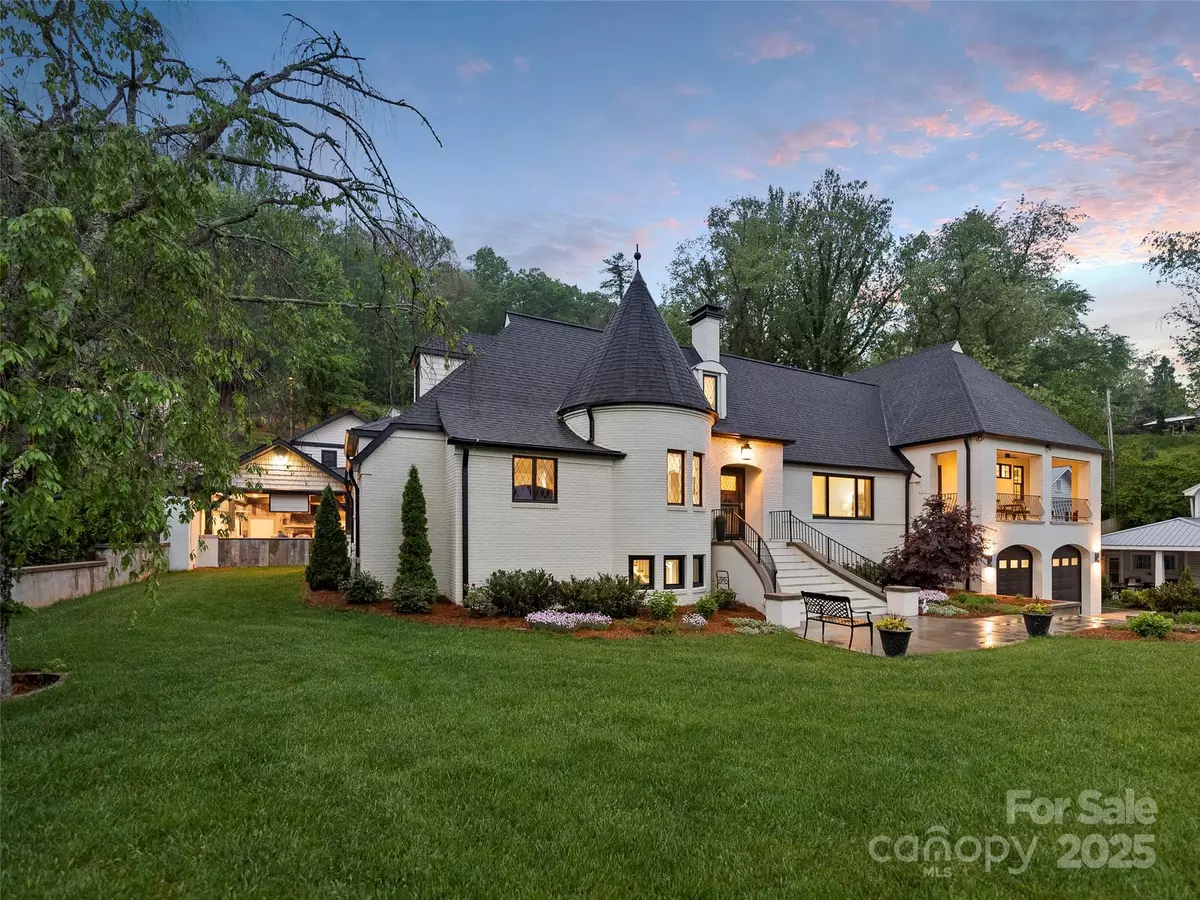117 Jackson ST Sylva, NC 28779
4 Beds
5 Baths
4,735 SqFt
UPDATED:
Key Details
Property Type Single Family Home
Sub Type Single Family Residence
Listing Status Active
Purchase Type For Sale
Square Footage 4,735 sqft
Price per Sqft $315
MLS Listing ID 4241334
Style European,French Provincial,Tudor
Bedrooms 4
Full Baths 4
Half Baths 1
Abv Grd Liv Area 3,384
Year Built 1939
Lot Size 0.550 Acres
Acres 0.55
Property Sub-Type Single Family Residence
Property Description
Location
State NC
County Jackson
Zoning LDR
Rooms
Basement Basement Garage Door, Exterior Entry, Full, Interior Entry, Storage Space
Main Level Bedrooms 3
Interior
Interior Features Attic Stairs Pulldown, Built-in Features, Entrance Foyer, Pantry, Storage, Walk-In Closet(s), Walk-In Pantry, Wet Bar
Heating Central, Electric, Forced Air, Heat Pump, Natural Gas, Zoned, Other - See Remarks
Cooling Central Air, Gas, Heat Pump, Zoned, Other - See Remarks
Flooring Carpet, Concrete, Tile, Wood
Fireplaces Type Gas Log, Gas Starter, Living Room, Outside, Recreation Room, Wood Burning
Fireplace true
Appliance Bar Fridge, Dishwasher, Double Oven, Exhaust Fan, Exhaust Hood, Gas Cooktop, Gas Oven, Indoor Grill, Induction Cooktop, Refrigerator, Tankless Water Heater
Laundry Electric Dryer Hookup, In Basement, Laundry Room, Lower Level, Main Level, Multiple Locations, Washer Hookup
Exterior
Exterior Feature Hot Tub, Outdoor Kitchen
Garage Spaces 4.0
Community Features Sidewalks, Street Lights
Utilities Available Natural Gas, Wired Internet Available
View City, Long Range, Mountain(s), Year Round
Roof Type Shingle
Street Surface Concrete,Paved
Porch Balcony, Front Porch, Porch
Garage true
Building
Lot Description Level, Rolling Slope, Views
Dwelling Type Site Built
Foundation Basement
Sewer Public Sewer
Water City
Architectural Style European, French Provincial, Tudor
Level or Stories Two
Structure Type Brick Full
New Construction false
Schools
Elementary Schools Unspecified
Middle Schools Unspecified
High Schools Unspecified
Others
Senior Community false
Restrictions No Representation,N/A
Acceptable Financing Cash, Conventional
Listing Terms Cash, Conventional
Special Listing Condition None





