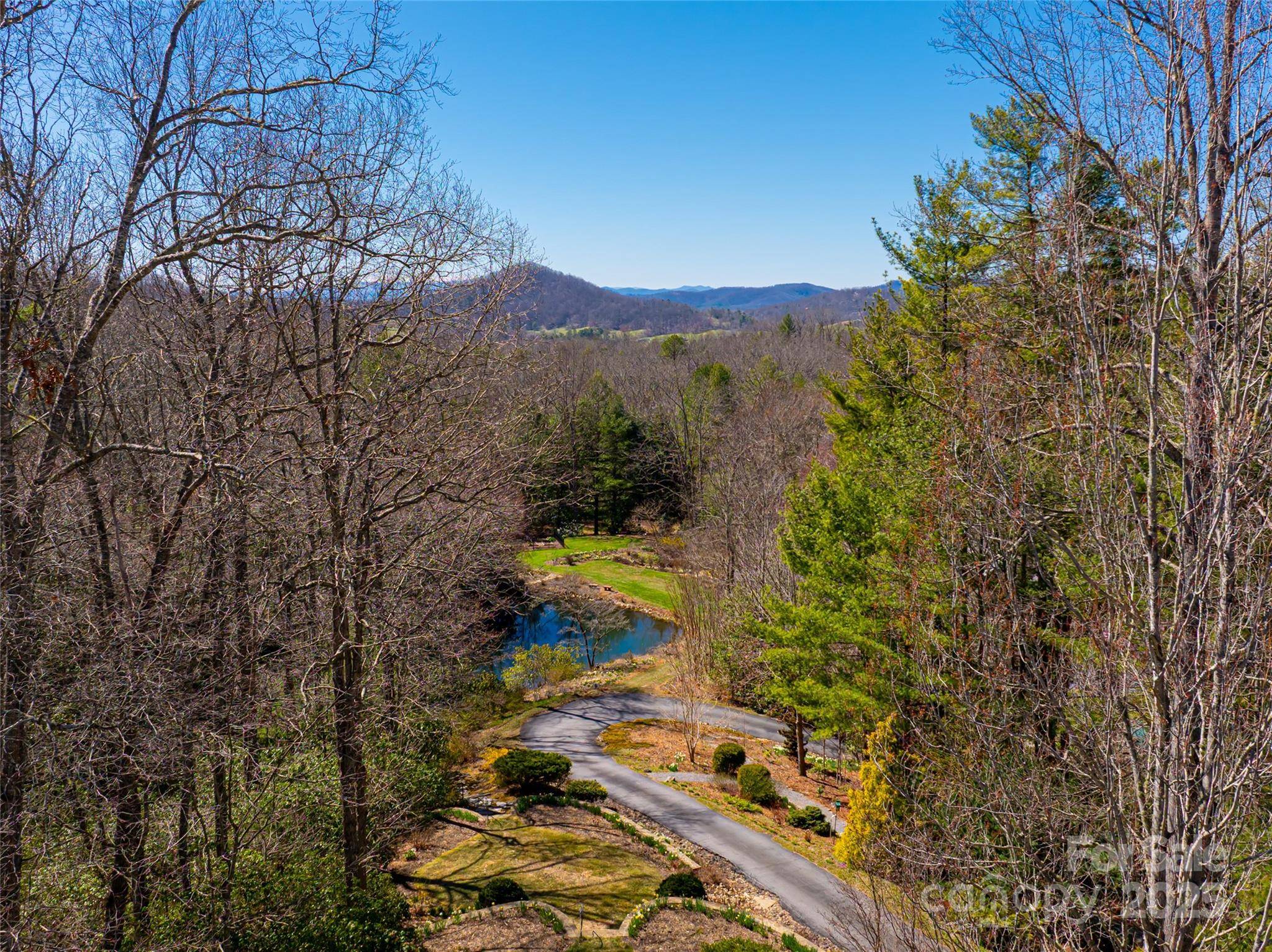400 Sugar Hollow RD Fairview, NC 28730
3 Beds
3 Baths
3,194 SqFt
UPDATED:
Key Details
Property Type Single Family Home
Sub Type Single Family Residence
Listing Status Pending
Purchase Type For Sale
Square Footage 3,194 sqft
Price per Sqft $547
Subdivision Sugar Hollow
MLS Listing ID 4235385
Style Arts and Crafts,Contemporary,European
Bedrooms 3
Full Baths 2
Half Baths 1
Abv Grd Liv Area 2,295
Year Built 1995
Lot Size 12.040 Acres
Acres 12.04
Property Sub-Type Single Family Residence
Property Description
Artist wrought iron banisters lead you down stone terraces to a detached studio/shed. Covered view deck and sunset terraces. Bike to local organic farms to pick up fresh eggs, grass-fed meats & enjoy local string music in the evenings in the big barn. Let your stress fall away! Private leisurely showings by appointment only
Location
State NC
County Buncombe
Zoning OU
Rooms
Basement Basement Garage Door, Exterior Entry, Partial, Storage Space, Sump Pump
Main Level Bedrooms 1
Main Level Sunroom
Main Level Primary Bedroom
Main Level Kitchen
Main Level Great Room
Main Level Family Room
Main Level Laundry
Main Level Bathroom-Half
Basement Level Bedroom(s)
Main Level Dining Room
Basement Level Bedroom(s)
Basement Level Bathroom-Full
Basement Level Workshop
Interior
Interior Features Attic Other
Heating Central, Electric, Forced Air, Heat Pump, Propane, Radiant Floor, Zoned
Cooling Ceiling Fan(s), Central Air, Electric, Zoned
Flooring Carpet, Tile, Wood
Fireplaces Type Gas Log, Great Room, Outside, Porch, Propane, Wood Burning
Fireplace true
Appliance Dishwasher, Double Oven, Dryer, Exhaust Fan, Filtration System, Gas Cooktop, Microwave, Oven, Refrigerator, Refrigerator with Ice Maker, Self Cleaning Oven, Washer, Washer/Dryer
Laundry Laundry Room, Main Level
Exterior
Exterior Feature Lawn Maintenance, Other - See Remarks
Garage Spaces 2.0
Utilities Available Propane, Satellite Internet Available, Other - See Remarks
View Long Range, Mountain(s), Water, Winter, Year Round
Roof Type Shingle
Street Surface Asphalt,Gravel,Paved
Porch Covered, Deck, Terrace
Garage true
Building
Lot Description Green Area, Hilly, Level, Pond(s), Private, Creek/Stream, Wooded, Views
Dwelling Type Site Built
Foundation Slab
Sewer Septic Installed
Water Well
Architectural Style Arts and Crafts, Contemporary, European
Level or Stories Two
Structure Type Fiber Cement,Stone,Wood
New Construction false
Schools
Elementary Schools Fairview
Middle Schools Cane Creek
High Schools Ac Reynolds
Others
Senior Community false
Restrictions Building,Deed,Height,Livestock Restriction,Manufactured Home Not Allowed,Modular Not Allowed,Short Term Rental Allowed,Use,Other - See Remarks
Acceptable Financing Cash, Conventional
Listing Terms Cash, Conventional
Special Listing Condition None





