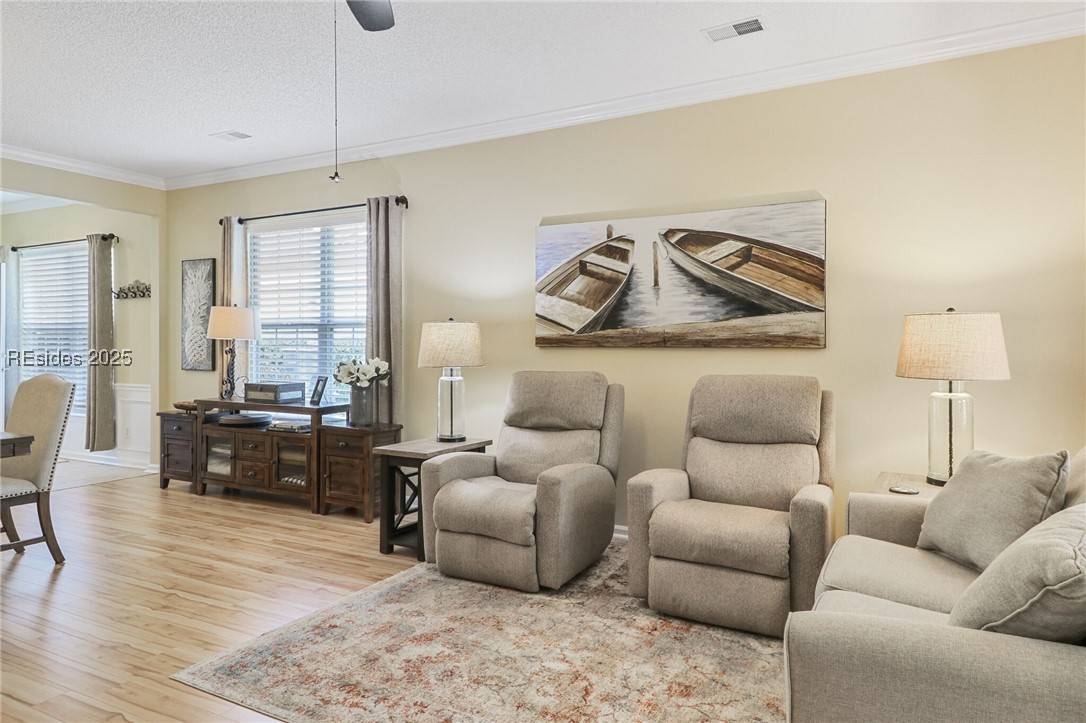11 Scenic DR Bluffton, SC 29909
2 Beds
2 Baths
1,484 SqFt
UPDATED:
Key Details
Property Type Single Family Home
Sub Type Single Family Residence
Listing Status Active
Purchase Type For Sale
Square Footage 1,484 sqft
Price per Sqft $302
Subdivision Duke Of Bft Village/Plat Iii
MLS Listing ID 451333
Bedrooms 2
Full Baths 2
Year Built 2005
Property Sub-Type Single Family Residence
Property Description
Location
State SC
County Beaufort
Area Sun City/Riverbend
Interior
Interior Features Attic, Built-in Features, Ceiling Fan(s), Main Level Primary, Multiple Closets, New Paint, Pull Down Attic Stairs, Window Treatments, Entrance Foyer, Eat-in Kitchen, Pantry
Heating Central, Gas
Cooling Central Air, Electric
Flooring Engineered Hardwood, Tile
Furnishings Unfurnished
Window Features Bay Window(s),Insulated Windows,Window Treatments
Appliance Dryer, Dishwasher, Disposal, Gas Range, Refrigerator, Washer
Exterior
Exterior Feature Sprinkler/Irrigation, Paved Driveway, Patio, Rain Gutters
Parking Features Garage, Two Car Garage
Garage Spaces 2.0
Pool Community
Amenities Available Bocce Court, Business Center, Clubhouse, Dock, Dog Park, Fitness Center, Gas, Golf Course, Pickleball, Pool, Restaurant, Guard, Tennis Court(s), Trail(s)
View Y/N true
View Trees/Woods
Roof Type Asphalt
Porch Patio
Garage true
Building
Lot Description 1/4 to 1/2 Acre Lot
Water Community/Coop
Structure Type Stucco
Others
Senior Community true
Security Features Smoke Detector(s)
Acceptable Financing Cash, Conventional
Listing Terms Cash, Conventional
Special Listing Condition None
Virtual Tour https://imoto.seehouseat.com/2308171?idx=1






