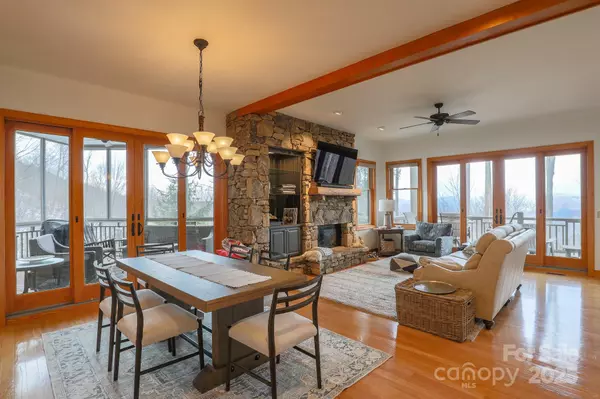528 Andrew Banks RD #A/3 Burnsville, NC 28714
3 Beds
3 Baths
2,150 SqFt
UPDATED:
Key Details
Property Type Condo
Sub Type Condominium
Listing Status Active
Purchase Type For Sale
Square Footage 2,150 sqft
Price per Sqft $395
Subdivision Mountain Air
MLS Listing ID 4216235
Style Contemporary
Bedrooms 3
Full Baths 3
HOA Fees $377/mo
HOA Y/N 1
Abv Grd Liv Area 1,449
Year Built 2000
Property Sub-Type Condominium
Property Description
Location
State NC
County Yancey
Building/Complex Name Austin View Villas
Zoning RES
Rooms
Basement Daylight, Finished, Full, Storage Space
Main Level Bedrooms 2
Main Level, 16' 0" X 15' 0" Primary Bedroom
Main Level, 17' 0" X 14' 9" Living Room
Interior
Interior Features Attic Other, Breakfast Bar, Garden Tub, Kitchen Island, Open Floorplan, Split Bedroom, Whirlpool
Heating Central, Floor Furnace, Forced Air, Humidity Control, Propane, Zoned
Cooling Central Air, Dual, Electric, Heat Pump, Humidity Control, Zoned
Flooring Carpet, Hardwood, Tile, Wood
Fireplaces Type Gas Log, Gas Unvented, Great Room, Living Room, Outside, Propane
Fireplace true
Appliance Dishwasher, Disposal, Dryer, Exhaust Fan, Gas Cooktop, Self Cleaning Oven, Tankless Water Heater
Laundry Utility Room, Laundry Room
Exterior
Exterior Feature Lawn Maintenance
Carport Spaces 1
Community Features Airport/Runway, Business Center, Clubhouse, Dog Park, Fitness Center, Game Court, Gated, Golf, Helipad, Hot Tub, Outdoor Pool, Playground, Pond, Putting Green, Recreation Area, Sauna, Sport Court, Tennis Court(s), Walking Trails
Utilities Available Cable Available, Electricity Connected, Propane, Satellite Internet Available, Underground Power Lines, Underground Utilities
View Long Range, Mountain(s), Year Round
Roof Type Shingle
Street Surface Asphalt,Paved
Porch Covered, Deck, Enclosed, Screened
Garage true
Building
Lot Description Wooded, Views
Dwelling Type Site Built
Foundation Crawl Space
Sewer Public Sewer
Water Community Well
Architectural Style Contemporary
Level or Stories Two
Structure Type Fiber Cement,Stone
New Construction false
Schools
Elementary Schools Blue Ridge
Middle Schools Cane River
High Schools Mountain Heritage
Others
Pets Allowed Yes
HOA Name Braesael Management Company
Senior Community false
Restrictions Architectural Review,Building,Deed,Height,Livestock Restriction,Signage,Square Feet
Acceptable Financing Cash, Conventional
Listing Terms Cash, Conventional
Special Listing Condition None





