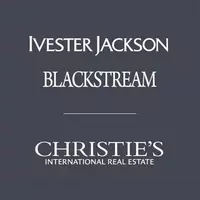15109 High Bluff CT Charlotte, NC 28278
3 Beds
3 Baths
3,053 SqFt
UPDATED:
01/18/2025 02:44 PM
Key Details
Property Type Single Family Home
Sub Type Single Family Residence
Listing Status Active
Purchase Type For Rent
Square Footage 3,053 sqft
Subdivision The Palisades
MLS Listing ID 4209511
Style Cape Cod
Bedrooms 3
Full Baths 3
Abv Grd Liv Area 3,053
Year Built 2018
Lot Size 8,712 Sqft
Acres 0.2
Property Description
Location
State NC
County Mecklenburg
Building/Complex Name Regency at Palisades
Rooms
Main Level Bedrooms 2
Main Level Bathroom-Full
Main Level Bedroom(s)
Main Level Breakfast
Main Level Great Room
Main Level Kitchen
Main Level Laundry
Main Level Dining Room
Main Level Office
Upper Level Bar/Entertainment
Main Level Primary Bedroom
Upper Level Bathroom-Full
Upper Level Bedroom(s)
Upper Level Loft
Interior
Interior Features Attic Other, Attic Walk In, Breakfast Bar, Built-in Features, Cable Prewire, Kitchen Island, Open Floorplan, Pantry, Split Bedroom, Walk-In Closet(s)
Heating Forced Air, Natural Gas
Cooling Ceiling Fan(s), Central Air
Flooring Carpet, Hardwood, Tile
Fireplaces Type Fire Pit
Furnishings Furnished
Fireplace false
Appliance Convection Oven, Dishwasher, Disposal, Dryer, Exhaust Fan, Exhaust Hood, Gas Cooktop, Gas Water Heater, Microwave, Plumbed For Ice Maker, Refrigerator, Self Cleaning Oven, Wall Oven, Washer/Dryer
Exterior
Exterior Feature Fire Pit, In-Ground Irrigation, Lawn Maintenance
Garage Spaces 2.0
Community Features Clubhouse, Fitness Center, Recreation Area, Sidewalks, Sport Court, Street Lights, Tennis Court(s)
Utilities Available Wired Internet Available
Waterfront Description Paddlesport Launch Site - Community
Roof Type Shingle
Garage true
Building
Lot Description Level
Foundation Slab
Sewer Public Sewer
Water City
Architectural Style Cape Cod
Level or Stories One and One Half
Schools
Elementary Schools Palisades Park
Middle Schools Southwest
High Schools Palisades
Others
Senior Community false






