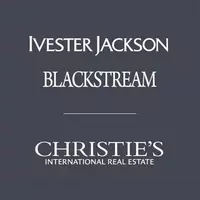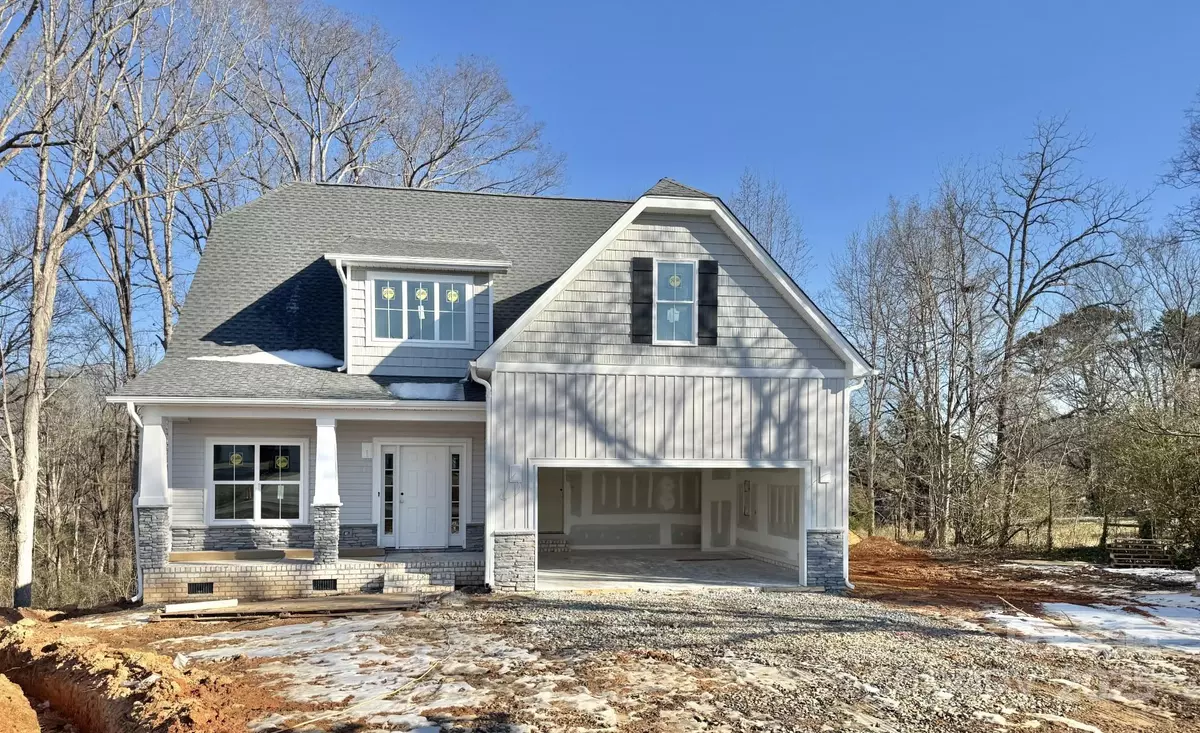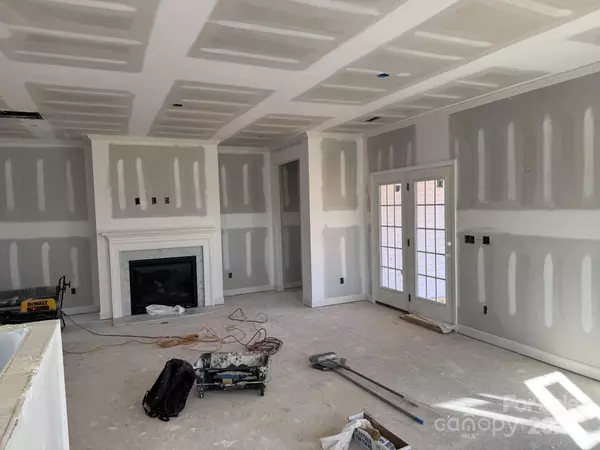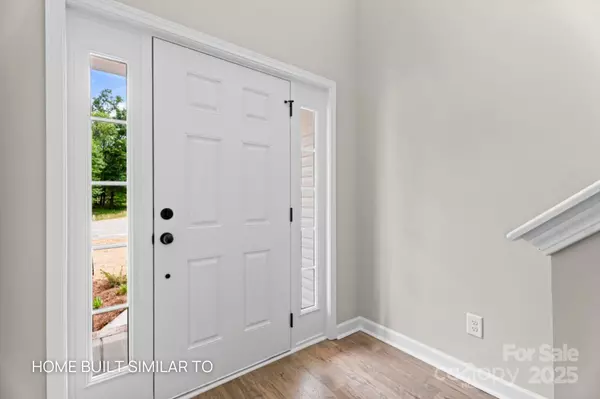124 Wade Eaton DR #12 Mocksville, NC 27028
4 Beds
3 Baths
2,638 SqFt
OPEN HOUSE
Sun Jan 19, 2:00pm - 4:00pm
UPDATED:
01/17/2025 06:29 PM
Key Details
Property Type Single Family Home
Sub Type Single Family Residence
Listing Status Active
Purchase Type For Sale
Square Footage 2,638 sqft
Price per Sqft $185
Subdivision Providence Place
MLS Listing ID 4213932
Bedrooms 4
Full Baths 3
Construction Status Under Construction
Abv Grd Liv Area 2,638
Year Built 2024
Lot Size 0.780 Acres
Acres 0.78
Property Description
Location
State NC
County Davie
Zoning R-20
Rooms
Main Level Bedrooms 2
Main Level, 13' 0" X 12' 0" Dining Room
Main Level, 12' 0" X 11' 0" Bedroom(s)
Main Level, 15' 4" X 13' 8" Primary Bedroom
Upper Level, 12' 0" X 12' 0" Bedroom(s)
Main Level, 12' 5" X 12' 0" Kitchen
Upper Level, 12' 0" X 11' 4" Bedroom(s)
Upper Level, 20' 4" X 11' 5" Bonus Room
Upper Level, 17' 8" X 15' 5" Loft
Main Level, 10' 7" X 7' 11" Laundry
Main Level, 16' 0" X 6' 9" Great Room
Interior
Interior Features Pantry
Heating Electric, Heat Pump
Cooling Central Air
Flooring Carpet, Tile, Vinyl
Fireplaces Type Great Room
Fireplace true
Appliance Dishwasher, Disposal, Electric Range, Microwave
Exterior
Garage Spaces 2.0
Garage true
Building
Dwelling Type Site Built
Foundation Crawl Space
Sewer Septic Installed
Water City
Level or Stories Two
Structure Type Brick Partial,Vinyl
New Construction true
Construction Status Under Construction
Schools
Elementary Schools Unspecified
Middle Schools Unspecified
High Schools Unspecified
Others
Senior Community false
Special Listing Condition None






