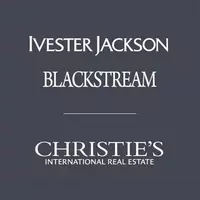324 Carriage Hill Drive Easley, SC 29642
5 Beds
4 Baths
3,400 SqFt
UPDATED:
01/17/2025 05:06 PM
Key Details
Property Type Single Family Home
Sub Type Single Family Residence
Listing Status Active
Purchase Type For Sale
Approx. Sqft 3400-3599
Square Footage 3,400 sqft
Price per Sqft $158
Subdivision Carriage Hill
MLS Listing ID 1545864
Style Traditional,Craftsman
Bedrooms 5
Full Baths 3
Half Baths 1
HOA Fees $515/ann
HOA Y/N yes
Year Built 2023
Annual Tax Amount $2,713
Lot Size 0.300 Acres
Property Description
Location
State SC
County Anderson
Area 054
Rooms
Basement None
Interior
Interior Features High Ceilings, Ceiling Fan(s), Tray Ceiling(s), Open Floorplan, Tub Garden, Walk-In Closet(s), Coffered Ceiling(s), Countertops – Quartz, Pantry
Heating Forced Air, Multi-Units, Natural Gas
Cooling Central Air, Electric, Multi Units
Flooring Carpet, Ceramic Tile, Wood, Luxury Vinyl Tile/Plank
Fireplaces Number 1
Fireplaces Type Gas Log
Fireplace Yes
Appliance Gas Cooktop, Dishwasher, Disposal, Oven, Microwave, Range Hood, Tankless Water Heater
Laundry 1st Floor, Walk-in, Laundry Room
Exterior
Parking Features Attached, Paved, Garage Door Opener
Garage Spaces 2.0
Fence Fenced
Community Features Common Areas, Street Lights, Pool
Utilities Available Underground Utilities, Cable Available
Roof Type Architectural
Garage Yes
Building
Lot Description 1/2 Acre or Less, Few Trees, Sprklr In Grnd-Full Yard
Story 2
Foundation Slab
Sewer Public Sewer
Water Public, Powdersville
Architectural Style Traditional, Craftsman
Schools
Elementary Schools Concrete
Middle Schools Powdersville
High Schools Powdersville
Others
HOA Fee Include Pool,Street Lights,By-Laws,Restrictive Covenants






