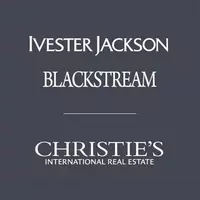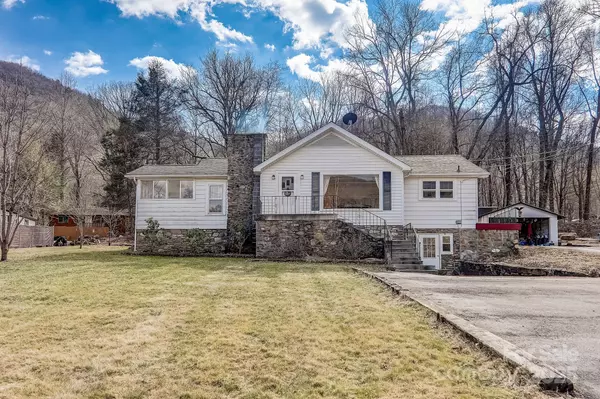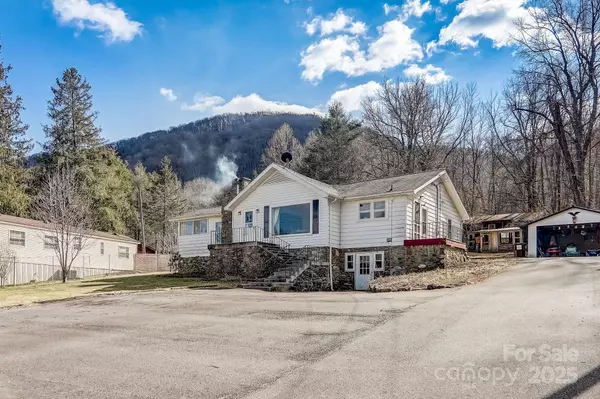1639 Soco RD Maggie Valley, NC 28751
3 Beds
2 Baths
1,228 SqFt
UPDATED:
01/16/2025 10:03 AM
Key Details
Property Type Single Family Home
Sub Type Single Family Residence
Listing Status Active
Purchase Type For Sale
Square Footage 1,228 sqft
Price per Sqft $272
MLS Listing ID 4214024
Bedrooms 3
Full Baths 2
Abv Grd Liv Area 1,228
Year Built 1955
Lot Size 0.620 Acres
Acres 0.62
Property Description
The bedrooms are thoughtfully arranged to provide both privacy and comfort, and a charming enclosed sunroom off the living room offers a tranquil space to unwind. Outside, you'll find a private backyard, three handy outbuildings for gardening & storage all situated on over 1/2 acre offering plenty of outdoor space.
Conveniently located off Soco Road, this home offers easy access to nearby attractions while serving as a serene retreat in the heart of the North Carolina mountains.
Location
State NC
County Haywood
Rooms
Basement Exterior Entry, Partially Finished
Main Level Bedrooms 3
Main Level, 12' 0" X 11' 3" Primary Bedroom
Main Level, 10' 9" X 11' 8" Kitchen
Main Level, 17' 8" X 15' 3" Living Room
Interior
Interior Features Breakfast Bar
Heating Central
Cooling Central Air
Flooring Wood
Fireplaces Type Living Room, Wood Burning
Fireplace true
Appliance Dishwasher, Electric Range, Electric Water Heater, Microwave, Refrigerator, Washer/Dryer
Exterior
Exterior Feature Storage
View City, Long Range, Mountain(s), Year Round
Roof Type Composition
Garage false
Building
Lot Description Views
Dwelling Type Site Built
Foundation Basement
Sewer Public Sewer
Water City
Level or Stories One
Structure Type Aluminum
New Construction false
Schools
Elementary Schools Jonathan Valley
Middle Schools Waynesville
High Schools Tuscola
Others
Senior Community false
Acceptable Financing Cash, Conventional, FHA, USDA Loan, VA Loan
Listing Terms Cash, Conventional, FHA, USDA Loan, VA Loan
Special Listing Condition None






