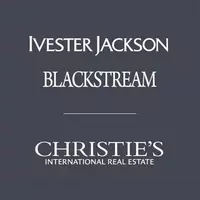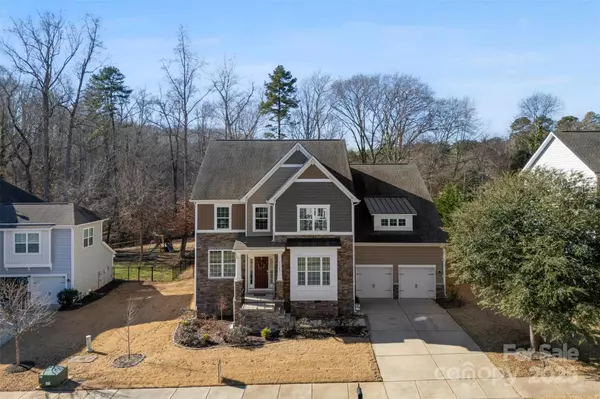5941 Gilchrist CIR Belmont, NC 28012
5 Beds
4 Baths
3,619 SqFt
UPDATED:
01/18/2025 07:12 AM
Key Details
Property Type Single Family Home
Sub Type Single Family Residence
Listing Status Active
Purchase Type For Sale
Square Footage 3,619 sqft
Price per Sqft $172
Subdivision Stowe Pointe
MLS Listing ID 4210007
Style Transitional
Bedrooms 5
Full Baths 3
Half Baths 1
HOA Fees $600/ann
HOA Y/N 1
Abv Grd Liv Area 3,619
Year Built 2015
Lot Size 0.360 Acres
Acres 0.36
Lot Dimensions 84 x 200 x 87 x 173
Property Description
Home located 5 minutes from Downtown Belmont, unique shops, restaurants, and Belmont town green. Easy commute to Charlotte or Airport
Location
State NC
County Gaston
Zoning R2
Rooms
Main Level Bedrooms 1
Main Level Kitchen
Main Level Dining Area
Main Level Office
Main Level Great Room
Upper Level Bedroom(s)
Upper Level Bedroom(s)
Upper Level Bathroom-Full
Main Level Primary Bedroom
Main Level Bathroom-Full
Main Level Laundry
Main Level Bathroom-Half
Upper Level Bedroom(s)
Upper Level Bathroom-Full
Upper Level Bed/Bonus
Interior
Interior Features Attic Stairs Pulldown
Heating Forced Air, Natural Gas
Cooling Central Air
Flooring Carpet, Hardwood, Tile
Fireplaces Type Gas, Gas Log, Great Room
Fireplace true
Appliance Dishwasher, Disposal, Double Oven, Gas Cooktop, Gas Water Heater, Microwave, Refrigerator
Exterior
Garage Spaces 2.0
Fence Back Yard, Fenced
Utilities Available Gas, Underground Utilities
Roof Type Shingle
Garage true
Building
Lot Description Level, Wooded
Dwelling Type Site Built
Foundation Crawl Space
Sewer Public Sewer
Water City
Architectural Style Transitional
Level or Stories Two
Structure Type Stone Veneer,Vinyl
New Construction false
Schools
Elementary Schools Belmont Central
Middle Schools Belmont
High Schools South Point (Nc)
Others
HOA Name Stowe Point HOA
Senior Community false
Acceptable Financing Cash, Conventional, FHA, VA Loan
Listing Terms Cash, Conventional, FHA, VA Loan
Special Listing Condition None






