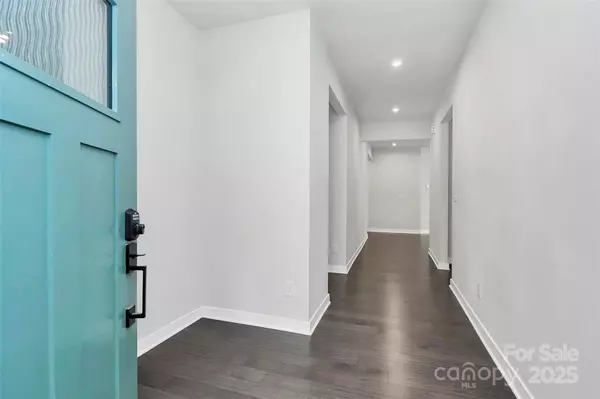8243 Bretton Woods DR Charlotte, NC 28227
3 Beds
2 Baths
1,992 SqFt
OPEN HOUSE
Sat Jan 18, 11:00am - 1:00pm
UPDATED:
01/17/2025 01:57 PM
Key Details
Property Type Single Family Home
Sub Type Single Family Residence
Listing Status Active
Purchase Type For Sale
Square Footage 1,992 sqft
Price per Sqft $271
Subdivision Mint Hill Commons
MLS Listing ID 4213507
Bedrooms 3
Full Baths 2
HOA Fees $123/mo
HOA Y/N 1
Abv Grd Liv Area 1,992
Year Built 2019
Lot Size 6,534 Sqft
Acres 0.15
Property Description
Location
State NC
County Mecklenburg
Zoning R
Rooms
Main Level Bedrooms 3
Main Level Primary Bedroom
Main Level Bathroom-Full
Main Level Kitchen
Main Level Family Room
Main Level Bedroom(s)
Main Level Dining Area
Main Level Laundry
Interior
Interior Features Attic Stairs Pulldown, Kitchen Island, Open Floorplan, Pantry, Walk-In Closet(s), Walk-In Pantry
Heating Forced Air, Natural Gas
Cooling Central Air
Flooring Carpet, Hardwood, Tile
Fireplaces Type Family Room, Gas Log
Fireplace true
Appliance Dishwasher, Disposal, Exhaust Hood, Gas Range, Hybrid Heat Pump Water Heater, Microwave, Oven, Plumbed For Ice Maker, Wall Oven
Exterior
Garage Spaces 2.0
Fence Back Yard, Fenced
Community Features Sidewalks, Street Lights
Utilities Available Cable Available, Gas
Garage true
Building
Dwelling Type Site Built
Foundation Slab
Sewer Public Sewer
Water City
Level or Stories One
Structure Type Brick Full
New Construction false
Schools
Elementary Schools Bain
Middle Schools Mint Hill
High Schools Independence
Others
HOA Name CAMS
Senior Community false
Acceptable Financing Cash, Conventional, FHA, VA Loan
Listing Terms Cash, Conventional, FHA, VA Loan
Special Listing Condition None






