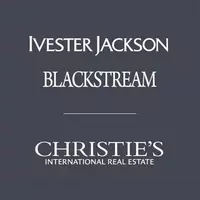13442 Delstone DR Huntersville, NC 28078
2 Beds
3 Baths
1,558 SqFt
UPDATED:
01/17/2025 09:36 PM
Key Details
Property Type Townhouse
Sub Type Townhouse
Listing Status Active
Purchase Type For Rent
Square Footage 1,558 sqft
Subdivision Villages At Rosedale
MLS Listing ID 4213138
Bedrooms 2
Full Baths 2
Half Baths 1
Abv Grd Liv Area 1,558
Year Built 2005
Lot Size 2,613 Sqft
Acres 0.06
Property Description
Location
State NC
County Mecklenburg
Zoning NR
Rooms
Main Level Kitchen
Main Level Breakfast
Main Level Family Room
Main Level Bathroom-Half
Upper Level Bathroom-Full
Main Level Dining Room
Upper Level Bathroom-Full
Upper Level Bedroom(s)
Upper Level Primary Bedroom
Upper Level Laundry
Interior
Interior Features Breakfast Bar
Heating Forced Air, Natural Gas
Cooling Central Air
Flooring Carpet, Hardwood
Furnishings Unfurnished
Fireplace true
Appliance Electric Oven, Electric Range, Gas Water Heater, Refrigerator
Exterior
Community Features Outdoor Pool
Roof Type Composition
Garage false
Building
Lot Description Corner Lot
Foundation Slab
Sewer Public Sewer
Level or Stories Two
Schools
Elementary Schools Torrence Creek
Middle Schools Francis Bradley
High Schools Hopewell
Others
Senior Community false






