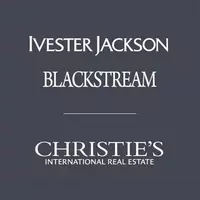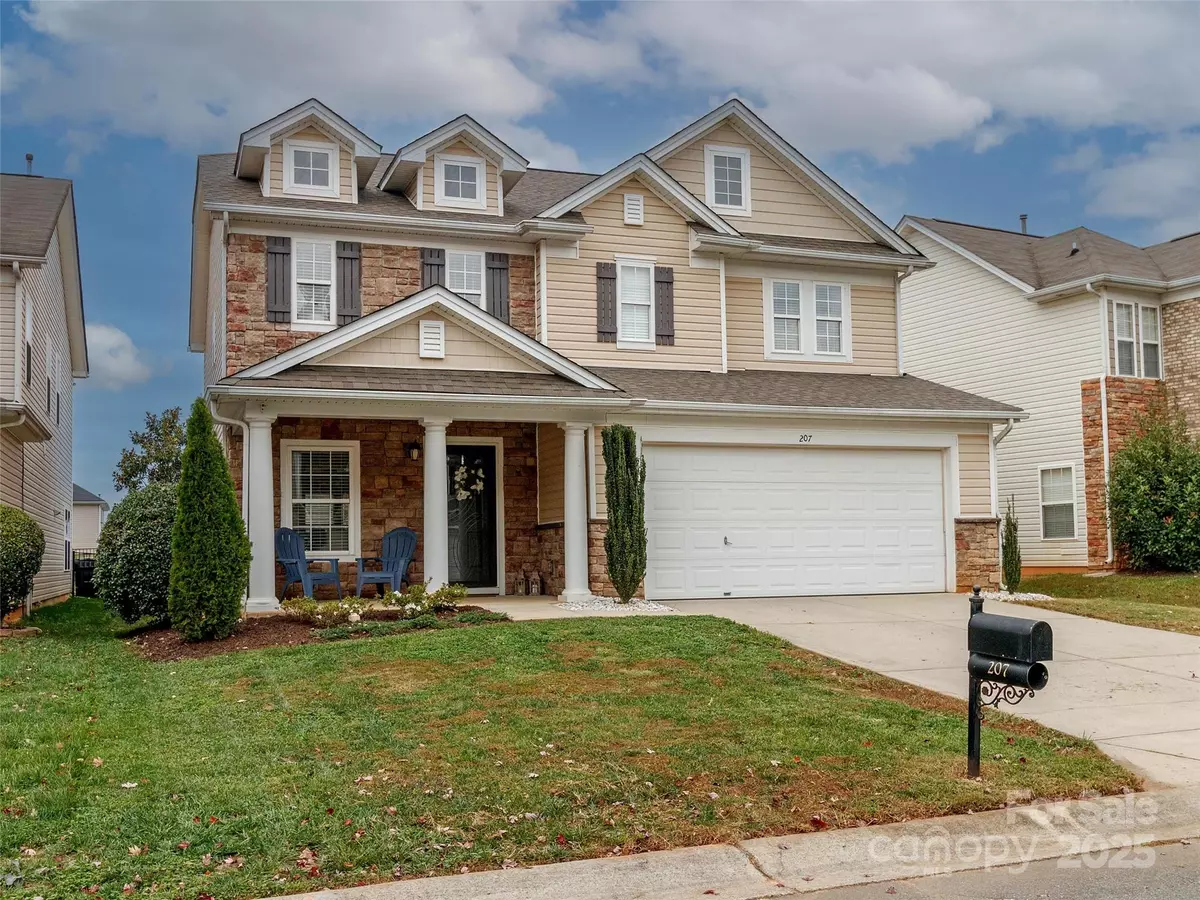207 Lameshur LN Monroe, NC 28110
3 Beds
3 Baths
2,148 SqFt
UPDATED:
01/16/2025 08:29 PM
Key Details
Property Type Single Family Home
Sub Type Single Family Residence
Listing Status Active
Purchase Type For Sale
Square Footage 2,148 sqft
Price per Sqft $169
Subdivision St Johns Forest
MLS Listing ID 4204256
Style Transitional
Bedrooms 3
Full Baths 2
Half Baths 1
HOA Fees $550/ann
HOA Y/N 1
Abv Grd Liv Area 2,148
Year Built 2006
Lot Size 5,662 Sqft
Acres 0.13
Property Description
Location
State NC
County Union
Zoning AG2
Rooms
Main Level Living Room
Main Level Bathroom-Half
Main Level Breakfast
Upper Level Primary Bedroom
Upper Level Office
Main Level Kitchen
Upper Level Bathroom-Full
Upper Level Bedroom(s)
Upper Level Laundry
Main Level Family Room
Interior
Interior Features Attic Stairs Pulldown, Garden Tub, Pantry, Walk-In Closet(s)
Heating None
Cooling Ceiling Fan(s), Central Air, Electric
Flooring Carpet, Laminate, Linoleum, Vinyl
Fireplaces Type Gas Log, Living Room
Fireplace true
Appliance Dishwasher, Disposal, Dryer, Electric Range, Gas Water Heater, Plumbed For Ice Maker, Refrigerator, Washer
Exterior
Garage Spaces 2.0
Fence Fenced, Full, Privacy, Wood
Community Features Clubhouse, Outdoor Pool, Playground, Sidewalks
Utilities Available Cable Available, Cable Connected, Electricity Connected, Gas
Roof Type Shingle
Garage true
Building
Lot Description Cul-De-Sac, Level
Dwelling Type Site Built
Foundation Slab
Sewer County Sewer
Water County Water
Architectural Style Transitional
Level or Stories Two
Structure Type Stone Veneer,Vinyl
New Construction false
Schools
Elementary Schools Rocky River
Middle Schools Sun Valley
High Schools Sun Valley
Others
HOA Name Cedar Management
Senior Community false
Acceptable Financing Cash, Conventional, FHA, VA Loan
Listing Terms Cash, Conventional, FHA, VA Loan
Special Listing Condition None






