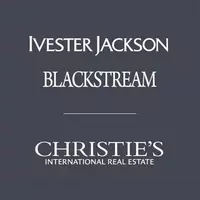111 Poplarville Drive Piedmont, SC 29673-9845
3 Beds
2 Baths
1,400 SqFt
UPDATED:
01/14/2025 07:51 AM
Key Details
Property Type Single Family Home
Sub Type Single Family Residence
Listing Status Active
Purchase Type For Sale
Approx. Sqft 1400-1599
Square Footage 1,400 sqft
Price per Sqft $207
Subdivision Cambridge Walk
MLS Listing ID 1545444
Style Craftsman
Bedrooms 3
Full Baths 2
HOA Fees $425/ann
HOA Y/N yes
Year Built 2021
Annual Tax Amount $2,060
Lot Size 6,969 Sqft
Property Description
Location
State SC
County Greenville
Area 050
Rooms
Basement None
Interior
Interior Features Ceiling Fan(s), Ceiling Cathedral/Vaulted, Ceiling Smooth, Granite Counters, Countertops-Solid Surface, Open Floorplan, Walk-In Closet(s)
Heating Forced Air, Natural Gas
Cooling Central Air, Electric
Flooring Carpet, Vinyl, Luxury Vinyl Tile/Plank
Fireplaces Number 1
Fireplaces Type Gas Log
Fireplace Yes
Appliance Dishwasher, Disposal, Free-Standing Gas Range, Microwave, Electric Water Heater
Laundry 1st Floor, Laundry Closet, Electric Dryer Hookup
Exterior
Parking Features Attached, Concrete, Garage Door Opener
Garage Spaces 2.0
Community Features Clubhouse, Common Areas, Pool
Roof Type Composition
Garage Yes
Building
Lot Description 1/2 Acre or Less
Story 1
Foundation Slab
Sewer Public Sewer
Water Public, Greenville
Architectural Style Craftsman
Schools
Elementary Schools Sue Cleveland
Middle Schools Woodmont
High Schools Woodmont
Others
HOA Fee Include Common Area Ins.,Electricity,By-Laws,Restrictive Covenants






