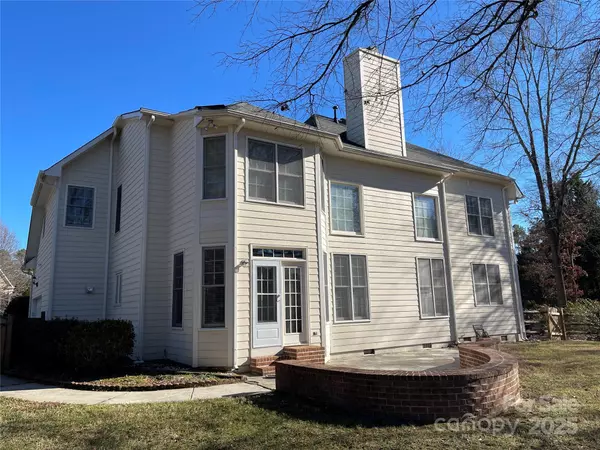2306 Cota CT Charlotte, NC 28262
5 Beds
3 Baths
3,132 SqFt
UPDATED:
01/10/2025 03:15 AM
Key Details
Property Type Single Family Home
Sub Type Single Family Residence
Listing Status Coming Soon
Purchase Type For Sale
Square Footage 3,132 sqft
Price per Sqft $217
Subdivision Lexington
MLS Listing ID 4210165
Style Traditional
Bedrooms 5
Full Baths 3
HOA Fees $1,250/ann
HOA Y/N 1
Abv Grd Liv Area 3,132
Year Built 1999
Lot Size 0.370 Acres
Acres 0.37
Property Description
Location
State NC
County Mecklenburg
Zoning N1-A
Rooms
Main Level Bedrooms 1
Upper Level Primary Bedroom
Upper Level Bedroom(s)
Main Level Bedroom(s)
Main Level Bathroom-Full
Upper Level Bedroom(s)
Upper Level Bedroom(s)
Upper Level Laundry
Upper Level Bathroom-Full
Main Level Kitchen
Main Level Living Room
Main Level Dining Room
Main Level Family Room
Interior
Heating Central
Cooling Central Air
Fireplace true
Appliance Dishwasher, Dryer, Gas Cooktop, Microwave, Oven, Refrigerator, Washer, Washer/Dryer
Exterior
Garage Spaces 2.0
Fence Back Yard, Fenced, Wood
Waterfront Description None
Roof Type Shingle
Garage true
Building
Lot Description Cul-De-Sac
Dwelling Type Site Built
Foundation Crawl Space
Sewer Public Sewer
Water City
Architectural Style Traditional
Level or Stories Two
Structure Type Brick Partial,Fiber Cement
New Construction false
Schools
Elementary Schools Mallard Creek
Middle Schools Ridge Road
High Schools Mallard Creek
Others
Senior Community false
Acceptable Financing Cash, Conventional
Listing Terms Cash, Conventional
Special Listing Condition None






