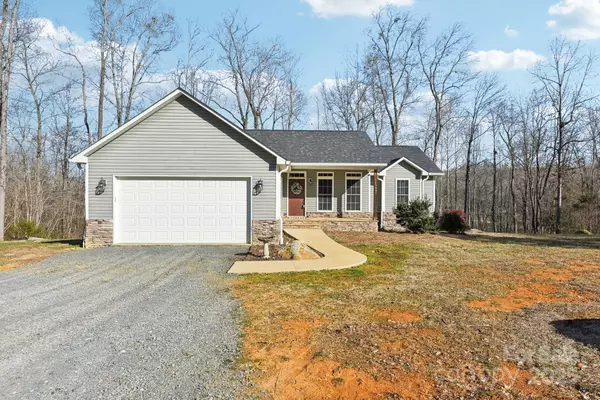34466 Lisa DR Albemarle, NC 28001
3 Beds
2 Baths
1,307 SqFt
UPDATED:
01/17/2025 07:14 PM
Key Details
Property Type Single Family Home
Sub Type Single Family Residence
Listing Status Active
Purchase Type For Sale
Square Footage 1,307 sqft
Price per Sqft $328
Subdivision Cambridge Village
MLS Listing ID 4210820
Style Ranch
Bedrooms 3
Full Baths 2
Abv Grd Liv Area 1,307
Year Built 2019
Lot Size 5.450 Acres
Acres 5.45
Lot Dimensions see plat map All of Lots 18 & 19
Property Description
Location
State NC
County Stanly
Zoning RA
Rooms
Main Level Bedrooms 3
Main Level Kitchen
Main Level Great Room
Main Level Dining Area
Main Level Primary Bedroom
Main Level Bathroom-Full
Main Level Bedroom(s)
Main Level Bathroom-Full
Main Level Bedroom(s)
Main Level Laundry
Interior
Interior Features Attic Stairs Pulldown, Built-in Features, Open Floorplan, Pantry, Split Bedroom, Walk-In Closet(s), Other - See Remarks
Heating Electric, Heat Pump
Cooling Electric, Heat Pump
Flooring Vinyl
Fireplaces Type Gas Log, Gas Vented, Great Room, Propane
Fireplace true
Appliance Dishwasher, Electric Oven, Electric Range, Gas Water Heater, Microwave, Refrigerator, Tankless Water Heater
Exterior
Exterior Feature Fence, Fire Pit, Other - See Remarks
Garage Spaces 2.0
Fence Fenced, Partial
Waterfront Description None
View Long Range
Roof Type Shingle
Garage true
Building
Lot Description Creek Front, Private, Rolling Slope, Creek/Stream, Wooded, Views
Dwelling Type Site Built
Foundation Crawl Space
Sewer Septic Installed
Water Well
Architectural Style Ranch
Level or Stories One
Structure Type Stone Veneer,Vinyl
New Construction false
Schools
Elementary Schools Millingport
Middle Schools Millingsport
High Schools North Stanly
Others
Senior Community false
Restrictions Building,Livestock Restriction,Other - See Remarks
Acceptable Financing Cash, Conventional, FHA, USDA Loan, VA Loan
Listing Terms Cash, Conventional, FHA, USDA Loan, VA Loan
Special Listing Condition None






