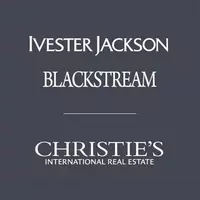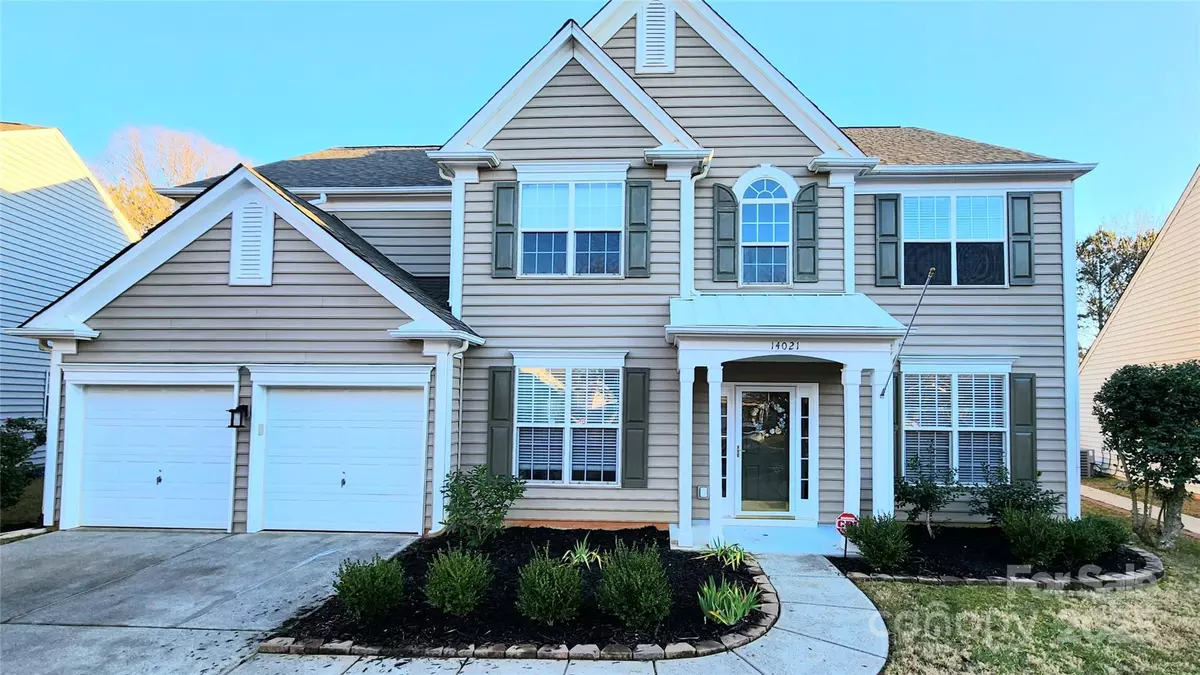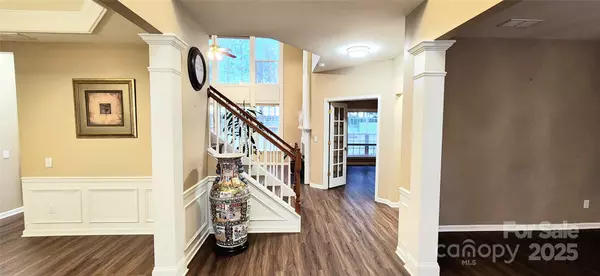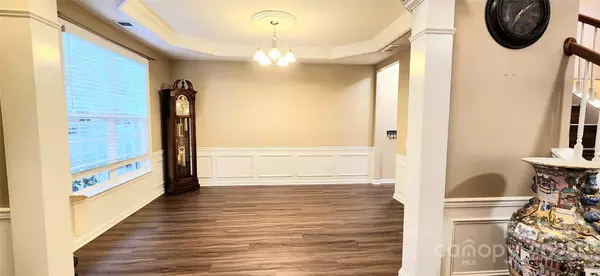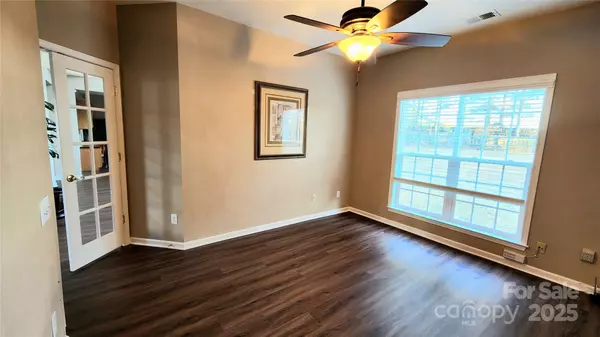14021 Eldon DR Charlotte, NC 28277
4 Beds
3 Baths
2,613 SqFt
OPEN HOUSE
Sat Jan 18, 1:00pm - 3:00pm
Sun Jan 19, 1:00pm - 3:00pm
UPDATED:
01/17/2025 07:14 AM
Key Details
Property Type Single Family Home
Sub Type Single Family Residence
Listing Status Active
Purchase Type For Sale
Square Footage 2,613 sqft
Price per Sqft $290
Subdivision Weston Glen
MLS Listing ID 4209893
Bedrooms 4
Full Baths 2
Half Baths 1
Construction Status Completed
HOA Fees $195/qua
HOA Y/N 1
Abv Grd Liv Area 2,613
Year Built 2003
Lot Size 10,890 Sqft
Acres 0.25
Property Description
The master suite featuring a tray ceiling and en-suite bathroom with a renovated shower, a soaking tub, and generous storage. The expansive, fully fenced backyard is perfect for outdoor fun and offers a sense of privacy.
Additional highlights include a new roof, air conditioning system installed in 2022. Situated just minutes from the vibrant Ballantyne area.
Seize the opportunity to make this remarkable home yours in a sought-after location!
Location
State NC
County Mecklenburg
Zoning N1-A
Rooms
Main Level Dining Room
Main Level Bathroom-Half
Main Level Family Room
Main Level Great Room
Main Level Kitchen
Main Level Office
Main Level Play Room
Upper Level Primary Bedroom
Upper Level Bedroom(s)
Upper Level Bedroom(s)
Upper Level Bathroom-Full
Upper Level Bedroom(s)
Upper Level Bathroom-Full
Upper Level Laundry
Interior
Heating Zoned
Cooling Central Air
Fireplace true
Appliance Dishwasher, Disposal, Dryer
Exterior
Garage Spaces 2.0
Garage true
Building
Dwelling Type Site Built
Foundation Slab
Builder Name Pulte
Sewer Public Sewer
Water City
Level or Stories Two
Structure Type Vinyl
New Construction false
Construction Status Completed
Schools
Elementary Schools Unspecified
Middle Schools Unspecified
High Schools Unspecified
Others
Senior Community false
Special Listing Condition None

