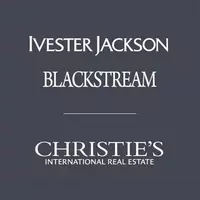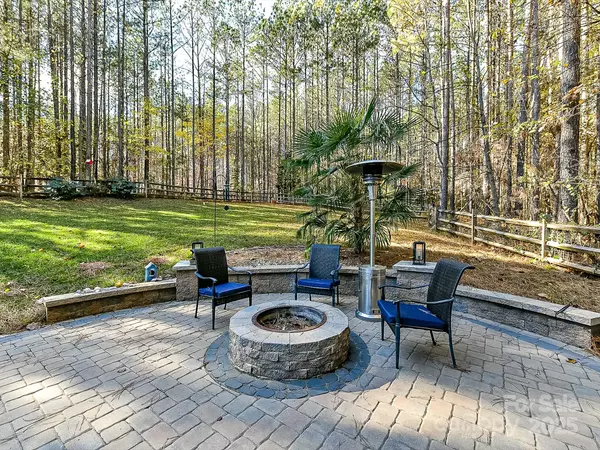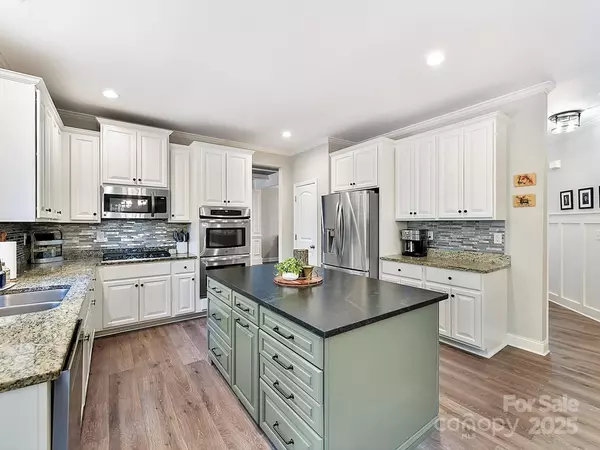250 Kenway LOOP Mooresville, NC 28117
4 Beds
5 Baths
3,847 SqFt
UPDATED:
01/03/2025 10:02 AM
Key Details
Property Type Single Family Home
Sub Type Single Family Residence
Listing Status Active
Purchase Type For Sale
Square Footage 3,847 sqft
Price per Sqft $257
Subdivision Woodleaf
MLS Listing ID 4210215
Style Transitional
Bedrooms 4
Full Baths 4
Half Baths 1
Abv Grd Liv Area 3,847
Year Built 2013
Lot Size 0.873 Acres
Acres 0.873
Property Description
Location
State NC
County Iredell
Zoning RA
Body of Water Lake Norman
Rooms
Main Level Bedrooms 1
Main Level Kitchen
Main Level Dining Room
Main Level Family Room
Main Level Living Room
Main Level Breakfast
Main Level Bathroom-Full
Main Level Bathroom-Full
Main Level Bathroom-Half
Upper Level Primary Bedroom
Upper Level Bedroom(s)
Upper Level Bedroom(s)
Upper Level Bathroom-Full
Upper Level Bedroom(s)
Upper Level Bathroom-Full
Upper Level Bonus Room
Interior
Interior Features Walk-In Closet(s)
Heating Central, Electric, Forced Air
Cooling Central Air
Fireplaces Type Family Room
Fireplace true
Appliance Dishwasher, Gas Oven
Exterior
Exterior Feature Fire Pit
Garage Spaces 3.0
Fence Back Yard, Fenced
Roof Type Shingle
Garage true
Building
Lot Description Private
Dwelling Type Site Built
Foundation Crawl Space
Sewer Septic Installed
Water Well
Architectural Style Transitional
Level or Stories Two
Structure Type Hardboard Siding
New Construction false
Schools
Elementary Schools Lakeshore
Middle Schools Lakeshore
High Schools Lake Norman
Others
Senior Community false
Restrictions No Representation
Special Listing Condition None






