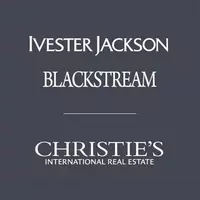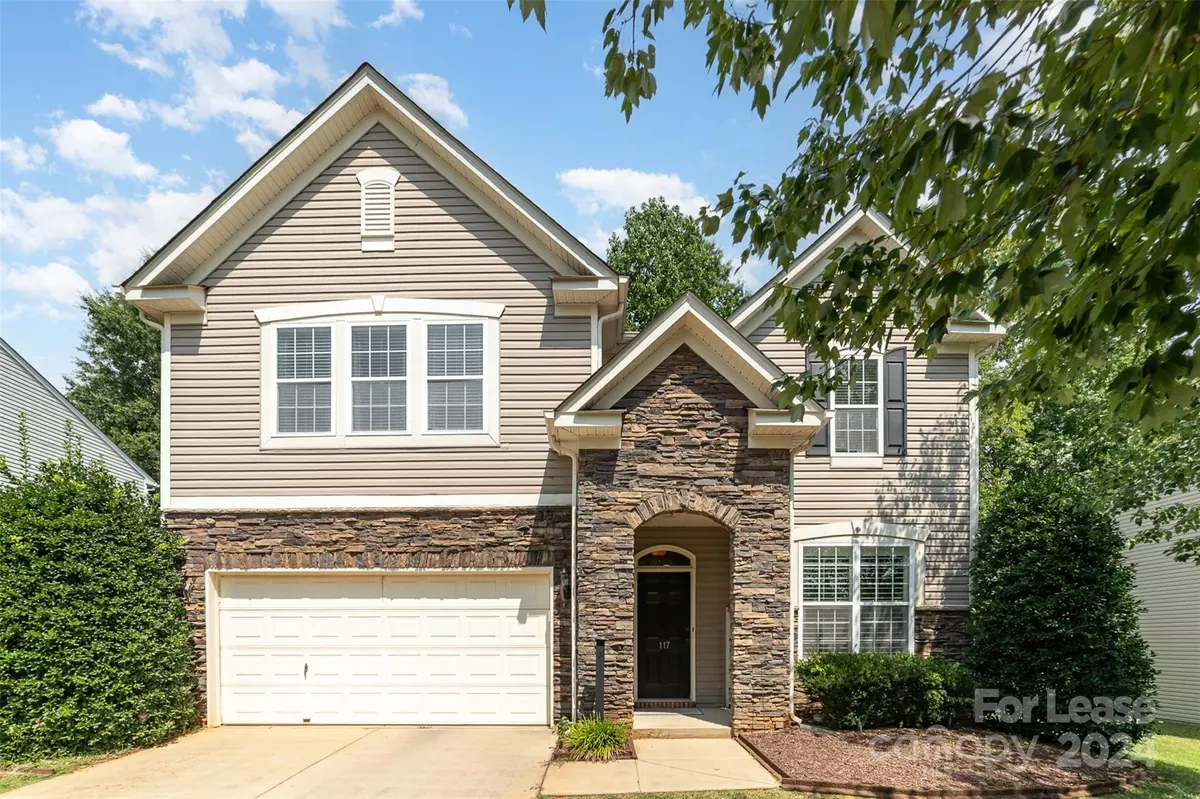117 Washburn Range DR Mooresville, NC 28115
4 Beds
3 Baths
2,578 SqFt
UPDATED:
01/08/2025 11:57 PM
Key Details
Property Type Single Family Home
Sub Type Single Family Residence
Listing Status Active
Purchase Type For Rent
Square Footage 2,578 sqft
Subdivision Linwood Farms
MLS Listing ID 4209306
Bedrooms 4
Full Baths 2
Half Baths 1
Abv Grd Liv Area 2,578
Year Built 2007
Lot Size 8,276 Sqft
Acres 0.19
Property Description
Additional features include a spacious 2-car garage with ample storage space and built-in storage racks. Conveniently located near downtown Mooresville, I-77, restaurants, shopping, and Lake Norman, this home also enjoys access to a community pool and clubhouse. Option of having the home fully furnished - inquire for details. Reach out for option to furnish and application.
Interior photos will be posted 1/1/25.
Location
State NC
County Iredell
Rooms
Upper Level Primary Bedroom
Upper Level Bedroom(s)
Upper Level Bedroom(s)
Upper Level Bedroom(s)
Upper Level Bathroom-Full
Upper Level Bathroom-Full
Main Level Bathroom-Half
Main Level Living Room
Main Level Dining Room
Main Level Breakfast
Main Level Kitchen
Main Level Bonus Room
Upper Level Laundry
Main Level Den
Interior
Interior Features Attic Stairs Pulldown, Breakfast Bar, Built-in Features, Garden Tub, Kitchen Island, Open Floorplan, Pantry, Storage, Walk-In Closet(s)
Cooling Ceiling Fan(s), Central Air
Fireplaces Type Gas, Gas Log, Living Room
Furnishings Negotiable
Fireplace true
Appliance Dishwasher, Disposal, Gas Range, Microwave, Oven, Refrigerator
Exterior
Garage Spaces 2.0
Fence Back Yard, Fenced, Privacy
Community Features Clubhouse, Outdoor Pool
Garage true
Building
Foundation Slab
Sewer Public Sewer
Water City
Level or Stories Two
Schools
Elementary Schools Unspecified
Middle Schools Unspecified
High Schools Unspecified
Others
Senior Community false






