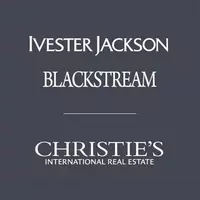5702 Durston CT Charlotte, NC 28269
5 Beds
4 Baths
4,146 SqFt
UPDATED:
01/08/2025 11:57 PM
Key Details
Property Type Single Family Home
Sub Type Single Family Residence
Listing Status Active Under Contract
Purchase Type For Sale
Square Footage 4,146 sqft
Price per Sqft $174
Subdivision Highland Creek
MLS Listing ID 4204445
Bedrooms 5
Full Baths 3
Half Baths 1
HOA Fees $205/qua
HOA Y/N 1
Abv Grd Liv Area 3,099
Year Built 1996
Lot Size 0.310 Acres
Acres 0.31
Property Description
BUYER AGENT FRIENDLY!
Location
State NC
County Mecklenburg
Zoning R-9PUD
Rooms
Basement Basement Shop
Main Level Bathroom-Half
Main Level Breakfast
Main Level Dining Room
Main Level Living Room
Main Level Office
Main Level Great Room
Main Level Kitchen
Upper Level Bathroom-Full
Basement Level Basement
Upper Level Bed/Bonus
Basement Level Bar/Entertainment
Upper Level Bedroom(s)
Upper Level Primary Bedroom
Main Level Laundry
Basement Level Recreation Room
Basement Level Bathroom-Full
Basement Level Utility Room
Basement Level Workshop
Interior
Heating Electric, Forced Air
Cooling Ceiling Fan(s), Central Air
Flooring Carpet, Tile, Wood
Fireplaces Type Gas, Great Room, Outside
Fireplace true
Appliance Dishwasher, Disposal, Ice Maker, Induction Cooktop, Refrigerator, Refrigerator with Ice Maker
Exterior
Exterior Feature Hot Tub, Outdoor Kitchen
Garage Spaces 2.0
Fence Fenced
Community Features Outdoor Pool
Utilities Available Gas
Garage true
Building
Dwelling Type Site Built
Foundation Basement
Sewer Public Sewer
Water City
Level or Stories Two
Structure Type Brick Partial,Vinyl
New Construction false
Schools
Elementary Schools Highland Creek
Middle Schools Ridge Road
High Schools Mallard Creek
Others
HOA Name Hawthorne
Senior Community false
Acceptable Financing Cash, Conventional, FHA, VA Loan
Listing Terms Cash, Conventional, FHA, VA Loan
Special Listing Condition None






