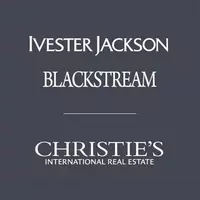115 Joseph Mathis Way Greenville, SC 29607
3 Beds
3 Baths
1,400 SqFt
UPDATED:
01/16/2025 02:00 AM
Key Details
Property Type Single Family Home
Sub Type Single Family Residence
Listing Status Active Under Contract
Purchase Type For Sale
Approx. Sqft 1400-1599
Square Footage 1,400 sqft
Price per Sqft $252
Subdivision Nicholtown
MLS Listing ID 1542979
Style Traditional,Craftsman
Bedrooms 3
Full Baths 2
Half Baths 1
HOA Fees $240/ann
HOA Y/N yes
Year Built 2024
Annual Tax Amount $210
Lot Size 4,356 Sqft
Lot Dimensions 35 x 85 x 82 x 58
Property Description
Location
State SC
County Greenville
Area 072
Rooms
Basement None
Interior
Interior Features High Ceilings, Ceiling Fan(s), Granite Counters, Countertops-Solid Surface, Open Floorplan, Walk-In Closet(s), Pantry
Heating Forced Air, Natural Gas
Cooling Central Air, Electric
Flooring Carpet, Ceramic Tile, Wood
Fireplaces Type None
Fireplace Yes
Appliance Dishwasher, Disposal, Free-Standing Gas Range, Microwave, Range Hood, Electric Water Heater
Laundry 1st Floor, Electric Dryer Hookup, Walk-in, Washer Hookup, Laundry Room
Exterior
Parking Features See Remarks, Concrete, Driveway
Fence Fenced
Community Features Sidewalks
Roof Type Architectural
Garage No
Building
Lot Description 1/2 Acre or Less, Cul-De-Sac, Sidewalk
Story 2
Foundation Crawl Space
Sewer Public Sewer
Water Public, GVL Water
Architectural Style Traditional, Craftsman
New Construction Yes
Schools
Elementary Schools Lake Forest
Middle Schools Northwood
High Schools J. L. Mann
Others
HOA Fee Include By-Laws,Common Area Ins.,Electricity,Restrictive Covenants,Street Lights






