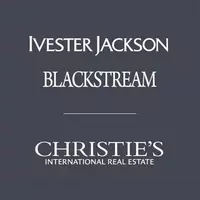9717 Willow Leaf LN Cornelius, NC 28031
3 Beds
3 Baths
2,319 SqFt
UPDATED:
12/08/2024 08:06 PM
Key Details
Property Type Single Family Home
Sub Type Single Family Residence
Listing Status Active
Purchase Type For Sale
Square Footage 2,319 sqft
Price per Sqft $232
Subdivision Oakhurst
MLS Listing ID 4202901
Bedrooms 3
Full Baths 2
Half Baths 1
HOA Fees $600
HOA Y/N 1
Abv Grd Liv Area 2,319
Year Built 2005
Lot Size 8,276 Sqft
Acres 0.19
Property Description
Location
State NC
County Mecklenburg
Zoning TN
Rooms
Upper Level Primary Bedroom
Upper Level Bedroom(s)
Upper Level Bedroom(s)
Upper Level Bonus Room
Main Level Office
Main Level Dining Room
Main Level Breakfast
Main Level Kitchen
Main Level Living Room
Interior
Interior Features Kitchen Island, Pantry, Storage, Walk-In Closet(s)
Heating Forced Air
Cooling Central Air
Flooring Laminate, Tile
Fireplaces Type Gas, Gas Log, Living Room
Fireplace true
Appliance Dishwasher, Disposal, Electric Cooktop, Oven
Exterior
Garage Spaces 2.0
Community Features Playground, Sidewalks, Walking Trails, Other
Waterfront Description None
Roof Type Shingle
Garage true
Building
Dwelling Type Site Built
Foundation Slab
Sewer Public Sewer
Water City
Level or Stories Two
Structure Type Vinyl
New Construction false
Schools
Elementary Schools J.V. Washam
Middle Schools Brawley
High Schools William Amos Hough
Others
HOA Name CSI communities
Senior Community false
Acceptable Financing Cash, Conventional, FHA, VA Loan
Listing Terms Cash, Conventional, FHA, VA Loan
Special Listing Condition None






