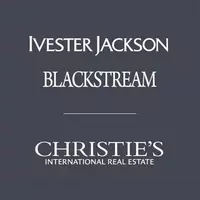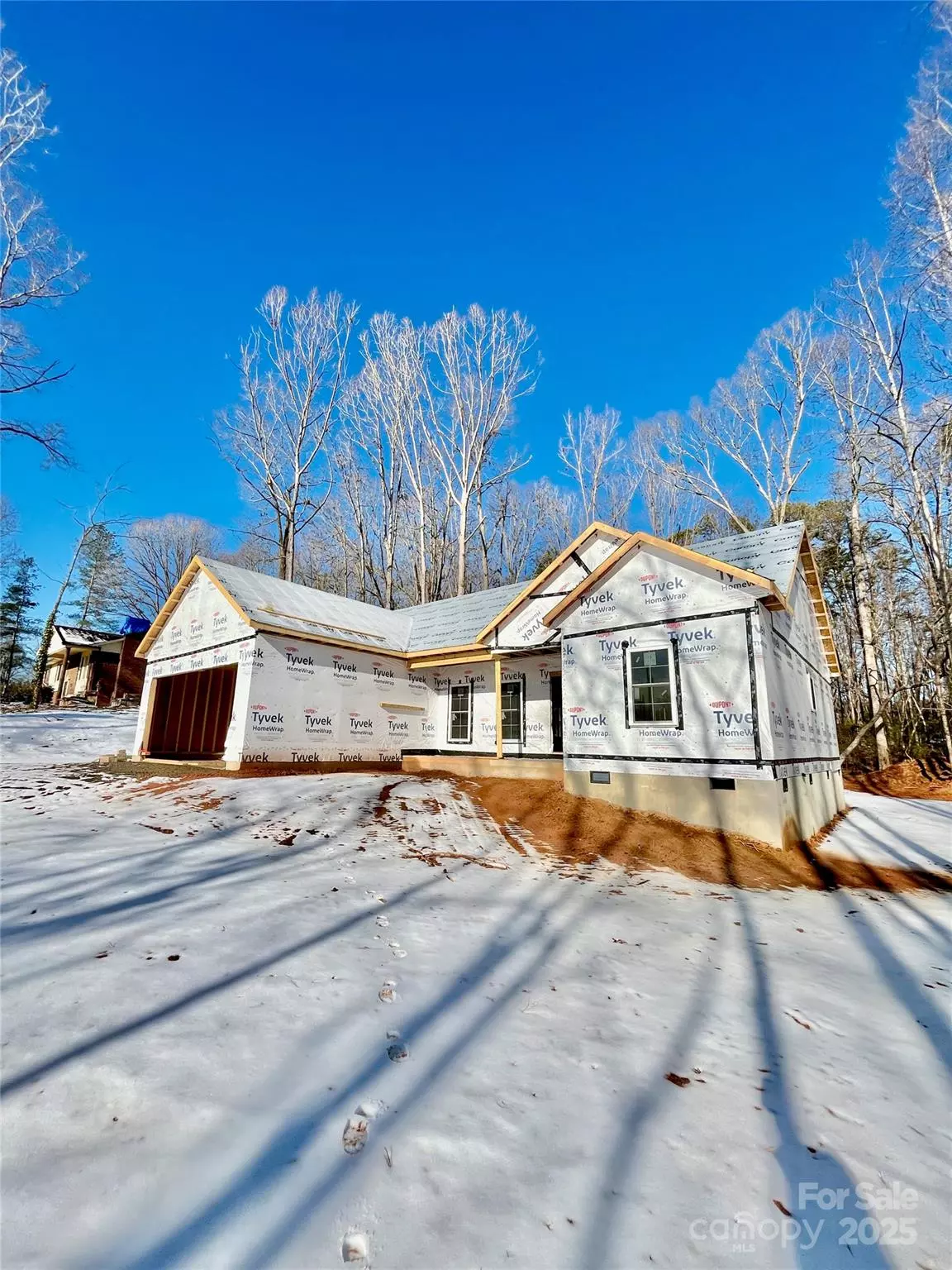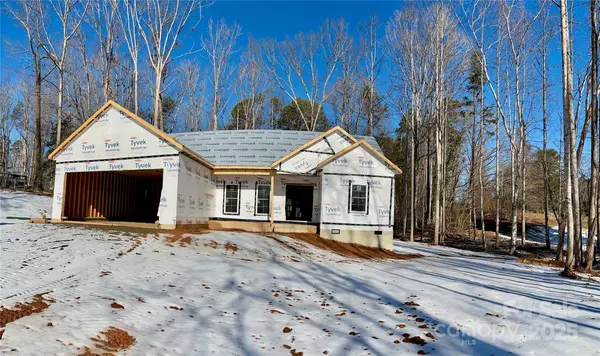148 Oakdale DR Morganton, NC 28655
3 Beds
2 Baths
1,600 SqFt
UPDATED:
01/13/2025 08:48 PM
Key Details
Property Type Single Family Home
Sub Type Single Family Residence
Listing Status Active
Purchase Type For Sale
Square Footage 1,600 sqft
Price per Sqft $309
MLS Listing ID 4202521
Style Ranch
Bedrooms 3
Full Baths 2
Construction Status Under Construction
Abv Grd Liv Area 1,600
Year Built 2025
Lot Size 0.870 Acres
Acres 0.87
Property Description
Location
State NC
County Burke
Zoning R-1
Rooms
Main Level Bedrooms 3
Main Level, 20' 0" X 15' 0" Living Room
Main Level, 16' 0" X 14' 0" Primary Bedroom
Interior
Heating Central, Heat Pump
Cooling Central Air
Fireplace false
Appliance Dishwasher, Electric Range, Electric Water Heater, Microwave, Refrigerator
Exterior
Garage Spaces 2.0
Utilities Available Cable Available
Garage true
Building
Dwelling Type Site Built
Foundation Crawl Space
Builder Name This Time Around
Sewer Septic Installed
Water City
Architectural Style Ranch
Level or Stories One
Structure Type Hardboard Siding
New Construction true
Construction Status Under Construction
Schools
Elementary Schools Unspecified
Middle Schools Unspecified
High Schools Patton
Others
Senior Community false
Acceptable Financing Cash, Conventional, FHA, VA Loan
Listing Terms Cash, Conventional, FHA, VA Loan
Special Listing Condition None






