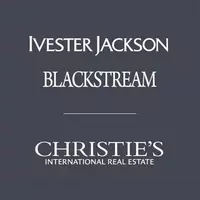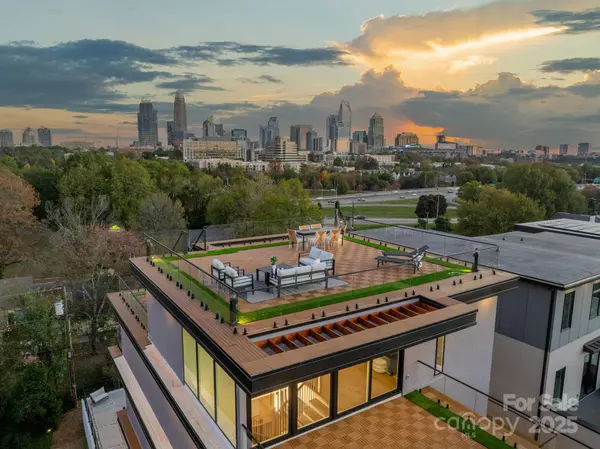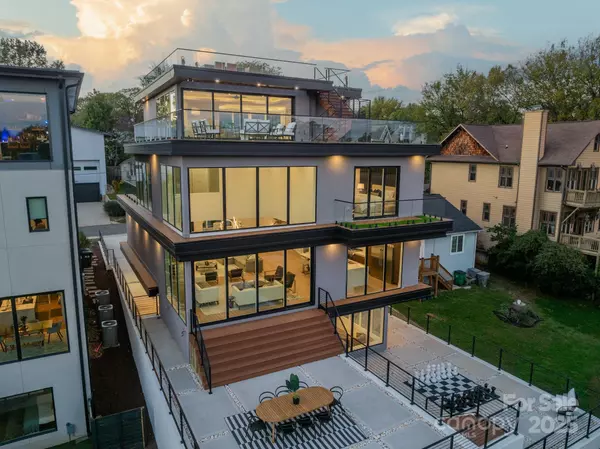312 Frazier AVE Charlotte, NC 28216
5 Beds
6 Baths
6,001 SqFt
UPDATED:
01/13/2025 11:04 PM
Key Details
Property Type Single Family Home
Sub Type Single Family Residence
Listing Status Active
Purchase Type For Sale
Square Footage 6,001 sqft
Price per Sqft $541
Subdivision Biddleville
MLS Listing ID 4200435
Style Modern
Bedrooms 5
Full Baths 5
Half Baths 1
Construction Status Completed
Abv Grd Liv Area 5,170
Year Built 2024
Lot Size 5,924 Sqft
Acres 0.136
Property Description
Location
State NC
County Mecklenburg
Zoning N1-C
Rooms
Basement Bath/Stubbed, Daylight, Exterior Entry, Finished, Full, Sump Pump, Walk-Out Access, Walk-Up Access
Main Level, 67' 3" X 37' 11" Living Room
Upper Level Primary Bedroom
Interior
Interior Features Cable Prewire, Entrance Foyer, Kitchen Island, Open Floorplan, Storage, Walk-In Closet(s), Wet Bar
Heating Central
Cooling Ceiling Fan(s), Central Air
Flooring Hardwood, Tile, Wood
Fireplaces Type Family Room, Gas Log, Gas Vented, Living Room
Fireplace true
Appliance Bar Fridge, Dishwasher, Disposal, Dryer, Dual Flush Toilets, Exhaust Fan, Exhaust Hood, Freezer, Gas Cooktop, Gas Range, Gas Water Heater, Microwave, Plumbed For Ice Maker, Refrigerator, Refrigerator with Ice Maker, Tankless Water Heater, Trash Compactor, Washer, Washer/Dryer, Wine Refrigerator
Exterior
Exterior Feature Dock, Rooftop Terrace
Garage Spaces 2.0
Fence Back Yard, Fenced, Front Yard, Full, Privacy
Utilities Available Electricity Connected, Gas, Underground Power Lines, Underground Utilities
View City
Roof Type Flat
Garage true
Building
Dwelling Type Site Built
Foundation Basement
Builder Name Modern Living Development
Sewer Public Sewer
Water City
Architectural Style Modern
Level or Stories Three
Structure Type Fiber Cement,Glass,Hard Stucco
New Construction true
Construction Status Completed
Schools
Elementary Schools Unspecified
Middle Schools Unspecified
High Schools Unspecified
Others
Senior Community false
Acceptable Financing Cash, Conventional, VA Loan
Listing Terms Cash, Conventional, VA Loan
Special Listing Condition None






