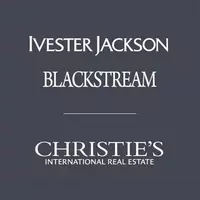709 Cavesson WAY Monroe, NC 28110
5 Beds
6 Baths
5,584 SqFt
UPDATED:
01/05/2025 09:06 PM
Key Details
Property Type Single Family Home
Sub Type Single Family Residence
Listing Status Active
Purchase Type For Sale
Square Footage 5,584 sqft
Price per Sqft $268
Subdivision Cavesson
MLS Listing ID 4198432
Style Transitional
Bedrooms 5
Full Baths 4
Half Baths 2
HOA Fees $180/mo
HOA Y/N 1
Abv Grd Liv Area 5,584
Year Built 2021
Lot Size 0.920 Acres
Acres 0.92
Lot Dimensions 123' x 304' x 126' x 326'
Property Description
Location
State NC
County Union
Zoning RES NEC
Rooms
Main Level Bedrooms 1
Main Level Office
Main Level Breakfast
Main Level Laundry
Main Level Bedroom(s)
Main Level Bathroom-Full
Main Level Dining Room
Main Level Bathroom-Half
Main Level Living Room
Upper Level Primary Bedroom
Upper Level Bedroom(s)
Upper Level Bedroom(s)
Upper Level Bedroom(s)
Upper Level Bathroom-Full
Main Level Bathroom-Full
Upper Level Bathroom-Full
Third Level Bonus Room
Upper Level Bonus Room
Third Level Bathroom-Half
Interior
Interior Features Attic Other, Garden Tub, Kitchen Island, Open Floorplan, Pantry, Walk-In Closet(s)
Heating Floor Furnace
Cooling Central Air
Flooring Carpet, Hardwood, Tile
Fireplaces Type Gas Log, Living Room
Fireplace true
Appliance Dishwasher, Disposal, Exhaust Hood, Gas Cooktop, Microwave, Refrigerator
Exterior
Garage Spaces 3.0
Fence Back Yard
Community Features Sidewalks, Street Lights
Utilities Available Gas
Roof Type Shingle
Garage true
Building
Lot Description Wooded
Dwelling Type Site Built
Foundation Slab
Builder Name John Wieland Homes
Sewer Public Sewer
Water City
Architectural Style Transitional
Level or Stories Three
Structure Type Brick Full,Fiber Cement
New Construction false
Schools
Elementary Schools Wesley Chapel
Middle Schools Weddington
High Schools Weddington
Others
HOA Name CAMS Management
Senior Community false
Restrictions Architectural Review,Subdivision
Acceptable Financing Cash, Conventional, VA Loan
Listing Terms Cash, Conventional, VA Loan
Special Listing Condition None






