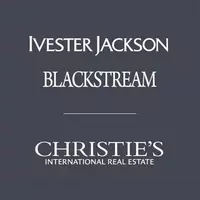1042 Old Boiling Springs RD Shelby, NC 28152
3 Beds
3 Baths
3,702 SqFt
UPDATED:
12/28/2024 06:45 PM
Key Details
Property Type Single Family Home
Sub Type Single Family Residence
Listing Status Active
Purchase Type For Sale
Square Footage 3,702 sqft
Price per Sqft $135
Subdivision Crest Acres
MLS Listing ID 4190486
Bedrooms 3
Full Baths 3
Abv Grd Liv Area 1,857
Year Built 1966
Lot Size 6.570 Acres
Acres 6.57
Property Description
Location
State NC
County Cleveland
Zoning R-15
Rooms
Basement Basement Garage Door, Basement Shop, Exterior Entry, Finished, Interior Entry, Walk-Out Access
Main Level Bedrooms 3
Main Level Primary Bedroom
Main Level Bedroom(s)
Main Level Bathroom-Half
Main Level Bedroom(s)
Main Level Dining Area
Main Level Bathroom-Full
Basement Level Laundry
Basement Level Bathroom-Full
Main Level Great Room
Basement Level Dining Area
Basement Level 2nd Kitchen
Basement Level Family Room
Basement Level Great Room
Basement Level Exercise Room
Basement Level 2nd Living Quarters
Basement Level Utility Room
Main Level Kitchen
Interior
Interior Features Attic Stairs Pulldown, Breakfast Bar, Built-in Features, Central Vacuum, Open Floorplan
Heating Heat Pump, Natural Gas, Other - See Remarks
Cooling Attic Fan, Ceiling Fan(s), Central Air, Heat Pump
Flooring Carpet, Concrete, Laminate, Tile, Vinyl
Fireplaces Type Family Room, Gas, Gas Log, Great Room, Wood Burning
Fireplace true
Appliance Dishwasher, Electric Water Heater, Oven, Self Cleaning Oven
Exterior
Garage Spaces 3.0
Fence Fenced
Utilities Available Cable Available
Roof Type Shingle,Other - See Remarks
Garage true
Building
Lot Description Orchard(s), Level, Paved, Creek/Stream, Wooded
Dwelling Type Site Built
Foundation Basement, Other - See Remarks
Sewer Septic Installed
Water County Water, Well
Level or Stories One and One Half
Structure Type Brick Full,Glass,Shingle/Shake,Wood
New Construction false
Schools
Elementary Schools Unspecified
Middle Schools Unspecified
High Schools Unspecified
Others
Senior Community false
Acceptable Financing Cash, Conventional, FHA, USDA Loan, VA Loan
Listing Terms Cash, Conventional, FHA, USDA Loan, VA Loan
Special Listing Condition None






