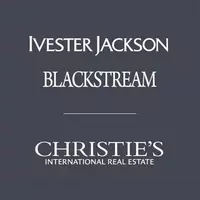1753 Saddlecreek RD Morganton, NC 28655
3 Beds
4 Baths
2,700 SqFt
UPDATED:
11/14/2024 08:51 PM
Key Details
Property Type Single Family Home
Sub Type Single Family Residence
Listing Status Active
Purchase Type For Sale
Square Footage 2,700 sqft
Price per Sqft $203
Subdivision Middleton Place
MLS Listing ID 4191010
Style Traditional
Bedrooms 3
Full Baths 3
Half Baths 1
Abv Grd Liv Area 2,700
Year Built 2006
Lot Size 2.300 Acres
Acres 2.3
Property Description
Location
State NC
County Burke
Zoning R
Rooms
Main Level Bedrooms 3
Main Level Bedroom(s)
Main Level Bathroom-Full
Upper Level Bathroom-Full
Main Level Primary Bedroom
Main Level Bathroom-Full
Main Level Bathroom-Half
Main Level Bedroom(s)
Main Level Kitchen
Main Level Dining Area
Main Level Living Room
Upper Level Bonus Room
Main Level Laundry
Interior
Interior Features Attic Walk In, Garden Tub, Open Floorplan, Split Bedroom, Walk-In Closet(s)
Heating Forced Air, Propane
Cooling Ceiling Fan(s), Central Air
Flooring Bamboo, Laminate, Tile
Fireplaces Type Family Room, Propane
Fireplace true
Appliance Dishwasher, Gas Range, Microwave, Refrigerator, Tankless Water Heater
Exterior
Garage Spaces 2.0
Utilities Available Electricity Connected, Satellite Internet Available
Roof Type Metal
Garage true
Building
Lot Description Cleared, Cul-De-Sac, Open Lot, Private
Dwelling Type Site Built
Foundation Slab
Sewer Septic Installed
Water City
Architectural Style Traditional
Level or Stories One and One Half
Structure Type Hardboard Siding,Stone
New Construction false
Schools
Elementary Schools Chesterfield
Middle Schools Walter Johnson
High Schools Freedom
Others
Senior Community false
Restrictions Subdivision
Acceptable Financing Cash, Conventional, VA Loan
Listing Terms Cash, Conventional, VA Loan
Special Listing Condition None






