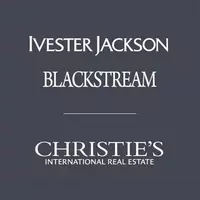1004 Washburn CT Monroe, NC 28110
3 Beds
2 Baths
1,224 SqFt
UPDATED:
01/08/2025 11:55 PM
Key Details
Property Type Single Family Home
Sub Type Single Family Residence
Listing Status Active
Purchase Type For Sale
Square Footage 1,224 sqft
Price per Sqft $239
Subdivision Meriwether
MLS Listing ID 4189275
Style Transitional
Bedrooms 3
Full Baths 2
HOA Fees $140/qua
HOA Y/N 1
Abv Grd Liv Area 1,224
Year Built 2000
Lot Size 6,534 Sqft
Acres 0.15
Property Description
Location
State NC
County Union
Zoning AP4
Rooms
Main Level Bedrooms 3
Main Level Primary Bedroom
Main Level Bedroom(s)
Main Level Bedroom(s)
Main Level Bathroom-Full
Main Level Bathroom-Full
Main Level Dining Area
Main Level Kitchen
Main Level Family Room
Main Level Laundry
Interior
Interior Features Attic Stairs Pulldown
Heating Forced Air, Natural Gas
Cooling Central Air
Flooring Carpet, Vinyl
Fireplaces Type Gas Log
Fireplace true
Appliance Dishwasher, Disposal, Electric Oven, Electric Range, Microwave
Exterior
Community Features Outdoor Pool
Utilities Available Cable Available
Roof Type Shingle
Garage false
Building
Lot Description Cul-De-Sac
Dwelling Type Site Built
Foundation Slab
Sewer County Sewer
Water County Water
Architectural Style Transitional
Level or Stories One
Structure Type Vinyl
New Construction false
Schools
Elementary Schools Shiloh
Middle Schools Sun Valley
High Schools Sun Valley
Others
HOA Name Cedar Mgmt
Senior Community false
Acceptable Financing Cash, Conventional, FHA, VA Loan
Listing Terms Cash, Conventional, FHA, VA Loan
Special Listing Condition None






