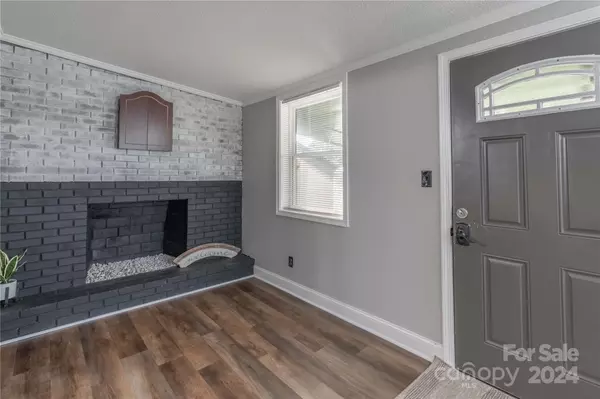2635 S Chipley Ford RD Statesville, NC 28625
3 Beds
2 Baths
1,436 SqFt
UPDATED:
02/20/2025 11:05 PM
Key Details
Property Type Single Family Home
Sub Type Single Family Residence
Listing Status Active
Purchase Type For Sale
Square Footage 1,436 sqft
Price per Sqft $163
Subdivision Chipley Park
MLS Listing ID 4181426
Style Ranch
Bedrooms 3
Full Baths 1
Half Baths 1
Construction Status Completed
Abv Grd Liv Area 1,436
Year Built 1959
Lot Size 0.460 Acres
Acres 0.46
Property Sub-Type Single Family Residence
Property Description
Location
State NC
County Iredell
Zoning R20
Rooms
Main Level Bedrooms 3
Interior
Heating Heat Pump
Cooling Central Air
Fireplaces Type Den
Fireplace true
Appliance Electric Cooktop, Electric Water Heater, Refrigerator, Wall Oven, Washer/Dryer
Laundry Inside, Laundry Closet, Main Level
Exterior
Carport Spaces 1
Roof Type Flat,Rubber
Street Surface Gravel,Paved
Garage false
Building
Lot Description Level
Dwelling Type Site Built
Foundation Crawl Space
Sewer Septic Installed
Water Well
Architectural Style Ranch
Level or Stories One
Structure Type Brick Full
New Construction false
Construction Status Completed
Schools
Elementary Schools Scotts
Middle Schools West Iredell
High Schools West Iredell
Others
Senior Community false
Restrictions Deed
Acceptable Financing Assumable, Cash, Conventional, FHA, USDA Loan, VA Loan
Listing Terms Assumable, Cash, Conventional, FHA, USDA Loan, VA Loan
Special Listing Condition None





