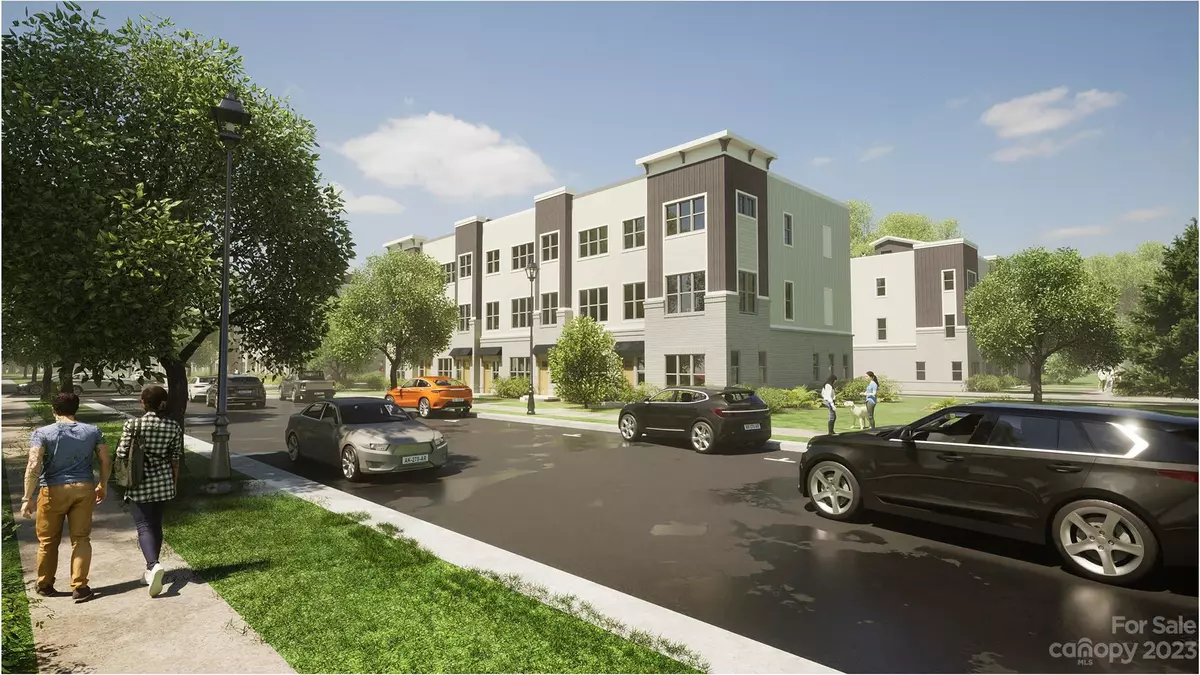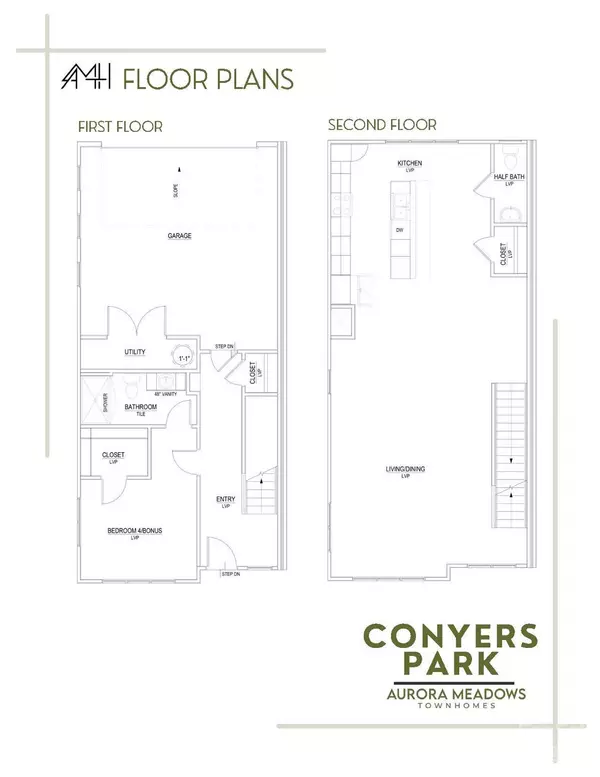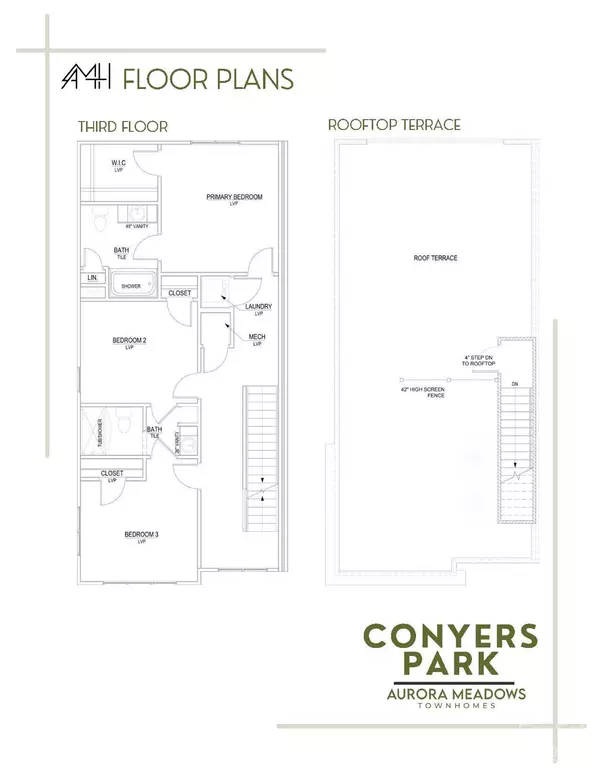5015 Nimes RD Charlotte, NC 28208
4 Beds
4 Baths
2,406 SqFt
UPDATED:
12/26/2024 10:02 AM
Key Details
Property Type Townhouse
Sub Type Townhouse
Listing Status Active Under Contract
Purchase Type For Sale
Square Footage 2,406 sqft
Price per Sqft $274
Subdivision Aurora Meadows
MLS Listing ID 4075134
Style Modern
Bedrooms 4
Full Baths 3
Half Baths 1
Construction Status Under Construction
HOA Fees $201/mo
HOA Y/N 1
Abv Grd Liv Area 2,406
Year Built 2024
Lot Size 1,829 Sqft
Acres 0.042
Property Description
Location
State NC
County Mecklenburg
Zoning UR-2(CD)
Rooms
Lower Level Bedroom(s)
Upper Level Primary Bedroom
Upper Level Bedroom(s)
Upper Level Bedroom(s)
Main Level Bathroom-Half
Main Level Living Room
Main Level Kitchen
Interior
Interior Features Drop Zone, Kitchen Island, Open Floorplan, Walk-In Closet(s)
Heating Central
Cooling Central Air
Fireplace false
Appliance Dishwasher, Dryer, Electric Oven, Electric Range, Exhaust Fan, Exhaust Hood, Microwave, Refrigerator, Washer
Exterior
Exterior Feature Rooftop Terrace
Garage Spaces 2.0
Garage true
Building
Lot Description Level
Dwelling Type Site Built
Foundation Slab
Builder Name Fairwood Construction
Sewer Public Sewer
Water City
Architectural Style Modern
Level or Stories Three
Structure Type Brick Partial,Hardboard Siding
New Construction true
Construction Status Under Construction
Schools
Elementary Schools Renaissance West Steam Academy
Middle Schools Renaissance West Steam Academy
High Schools Harding University
Others
HOA Name Aurora Meadows Townhomes
Senior Community false
Restrictions Building,Subdivision
Acceptable Financing Cash, Conventional, VA Loan
Listing Terms Cash, Conventional, VA Loan
Special Listing Condition None






